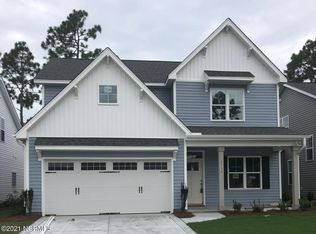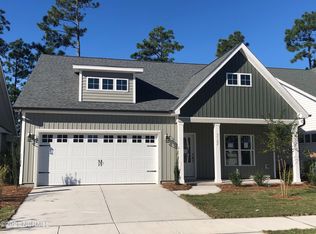Sold for $535,000 on 08/29/23
$535,000
3710 Spicetree Drive, Wilmington, NC 28412
4beds
2,549sqft
Single Family Residence
Built in 2021
6,098.4 Square Feet Lot
$538,000 Zestimate®
$210/sqft
$2,981 Estimated rent
Home value
$538,000
$511,000 - $565,000
$2,981/mo
Zestimate® history
Loading...
Owner options
Explore your selling options
What's special
Welcome to this designer inspired, like-new, American Homesmith Madison plan located in the quaint community of The Villas at Echo Farms. As you enter the home, you will immediately recognize the attention to detail and abundance of luxury upgrades. The dining room which can also be used as an office or flex space is located on the first level along with an open concept living, kitchen, and great room. The 9 foot triple slider retractable doors which lead to the extra large screened-in porch are perfect for enjoying indoor/outdoor living almost year round. Enjoy extreme privacy in your irrigated backyard which not only backs up to woods, but is also enclosed by a 6-foot privacy fence. Inside you will find a gourmet kitchen with GE appliances, Quartz countertops, large center island, gas stove, soft close drawers, designer lighting, pantry and upgraded hardware. Luxury vinyl plank is located throughout the entire home both upstairs and down. There are custom plantation shutters, shiplap and upgraded trim as well. The primary suite is also located on the first floor and the primary bath has a zero-entry shower with frameless glass door, double vanities, quartz counters and a generous walk-in closet. For the technology lovers, this home has an electric car plug installed in the two car garage, wifi garage door opener, Rinnai tankless water heater, Nest doorbell and CAT5 wiring. Best of all, HOA dues are low and cover lawn maintenance both front and back! And don't forget that it is only 3 minutes to the new largest Harris Teeter in the SE and the shops at Barclay! Call and schedule your showing today!
Zillow last checked: 8 hours ago
Listing updated: August 30, 2023 at 11:51am
Listed by:
Beatty Pittman Real Estate Team LLC 910-509-1924,
Intracoastal Realty Corp
Bought with:
Kathy Ross, 234933
Palm Realty, Inc.
Source: Hive MLS,MLS#: 100387694 Originating MLS: Cape Fear Realtors MLS, Inc.
Originating MLS: Cape Fear Realtors MLS, Inc.
Facts & features
Interior
Bedrooms & bathrooms
- Bedrooms: 4
- Bathrooms: 4
- Full bathrooms: 3
- 1/2 bathrooms: 1
Primary bedroom
- Level: First
- Dimensions: 16 x 14.3
Bedroom 1
- Level: Second
- Dimensions: 12.3 x 13.2
Bedroom 2
- Level: Second
- Dimensions: 12.2 x 13.3
Bedroom 3
- Level: Second
- Dimensions: 12 x 11.9
Breakfast nook
- Level: First
- Dimensions: 7.2 x 10.7
Dining room
- Level: First
- Dimensions: 11.9 x 12
Kitchen
- Level: First
- Dimensions: 17.4 x 14.1
Living room
- Level: First
- Dimensions: 18.5 x 12.8
Heating
- Fireplace(s), Heat Pump, Electric
Cooling
- Central Air
Appliances
- Included: Gas Oven, Gas Cooktop, Built-In Microwave, Refrigerator, Ice Maker, Disposal, Dishwasher
- Laundry: Laundry Room
Features
- Master Downstairs, Walk-in Closet(s), High Ceilings, Entrance Foyer, Ceiling Fan(s), Pantry, Walk-in Shower, Gas Log, Walk-In Closet(s)
- Flooring: LVT/LVP, Tile
- Windows: Thermal Windows
- Basement: None
- Attic: Walk-In
- Has fireplace: Yes
- Fireplace features: Gas Log
Interior area
- Total structure area: 2,549
- Total interior livable area: 2,549 sqft
Property
Parking
- Total spaces: 2
- Parking features: Electric Vehicle Charging Station(s), Paved
Features
- Levels: Two
- Stories: 2
- Patio & porch: Covered, Porch, Screened
- Exterior features: Irrigation System, DP50 Windows
- Pool features: None
- Fencing: Back Yard,Wood
- Waterfront features: None
Lot
- Size: 6,098 sqft
- Dimensions: 125 x 50
Details
- Parcel number: R07006002090000
- Zoning: R-3
- Special conditions: Standard
Construction
Type & style
- Home type: SingleFamily
- Property subtype: Single Family Residence
Materials
- Vinyl Siding
- Foundation: Slab
- Roof: Shingle
Condition
- New construction: No
- Year built: 2021
Utilities & green energy
- Sewer: Public Sewer
- Water: Public
- Utilities for property: Natural Gas Connected, Sewer Available, Water Available
Community & neighborhood
Security
- Security features: Smoke Detector(s)
Location
- Region: Wilmington
- Subdivision: The Villas at Echo Farms
HOA & financial
HOA
- Has HOA: Yes
- HOA fee: $1,464 monthly
- Amenities included: None
- Association name: CEPCO
Other
Other facts
- Listing agreement: Exclusive Right To Sell
- Listing terms: Cash,Conventional
- Road surface type: Paved
Price history
| Date | Event | Price |
|---|---|---|
| 6/4/2024 | Listing removed | -- |
Source: | ||
| 9/12/2023 | Listed for sale | $565,000+5.6%$222/sqft |
Source: | ||
| 8/29/2023 | Sold | $535,000-2.6%$210/sqft |
Source: | ||
| 8/14/2023 | Pending sale | $549,000$215/sqft |
Source: | ||
| 8/4/2023 | Price change | $549,000-2.8%$215/sqft |
Source: | ||
Public tax history
| Year | Property taxes | Tax assessment |
|---|---|---|
| 2024 | $3,104 +3% | $356,800 |
| 2023 | $3,015 -0.6% | $356,800 |
| 2022 | $3,033 +526.1% | $356,800 +530.4% |
Find assessor info on the county website
Neighborhood: Longleaf Park/Sunnyvale
Nearby schools
GreatSchools rating
- 6/10Edwin A Alderman ElementaryGrades: K-5Distance: 3.2 mi
- 6/10Williston MiddleGrades: 6-8Distance: 4.4 mi
- 3/10New Hanover HighGrades: 9-12Distance: 4.8 mi

Get pre-qualified for a loan
At Zillow Home Loans, we can pre-qualify you in as little as 5 minutes with no impact to your credit score.An equal housing lender. NMLS #10287.
Sell for more on Zillow
Get a free Zillow Showcase℠ listing and you could sell for .
$538,000
2% more+ $10,760
With Zillow Showcase(estimated)
$548,760
