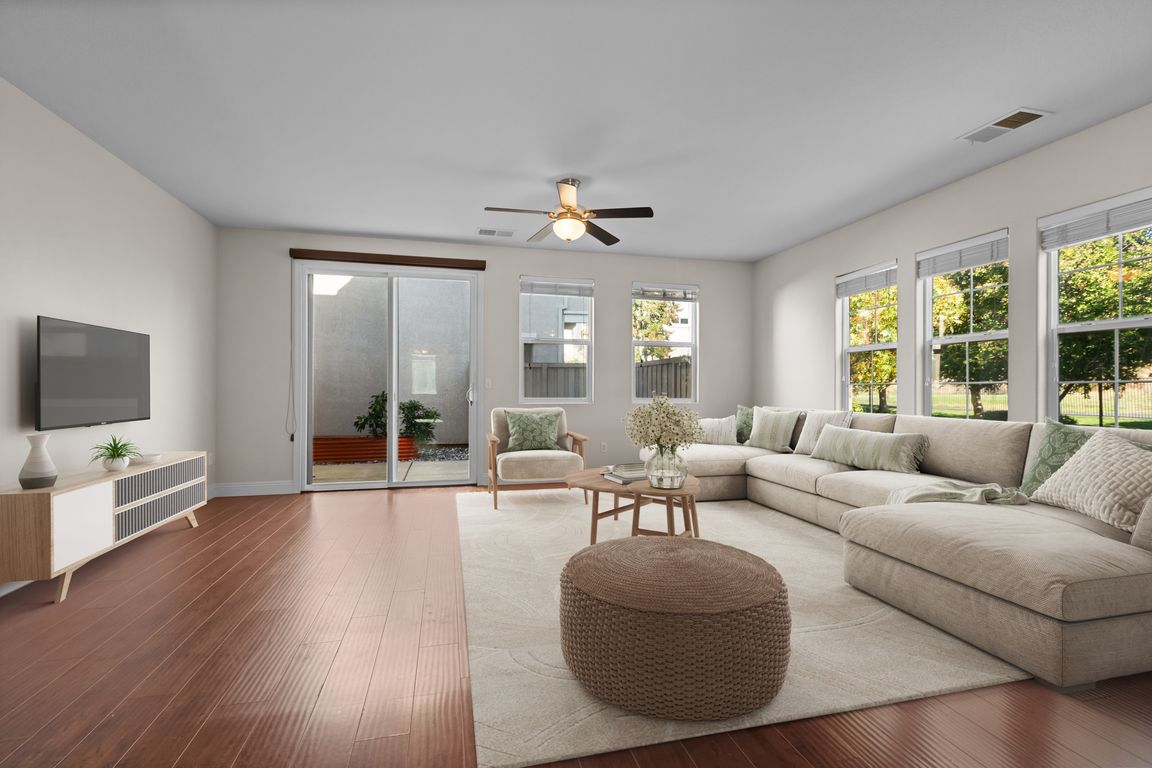Open: Sat 11am-1pm

Active
$485,000
3beds
1,837sqft
3710 Tice Creek Way, Sacramento, CA 95833
3beds
1,837sqft
Single family residence
Built in 2008
2,909 sqft
2 Attached garage spaces
$264 price/sqft
$82 monthly HOA fee
What's special
Flexible spaceGenerous layoutFresh paintNew carpetStainless steel appliancesSeparate shower stallFull-height backsplash
This Riverdale North Village home offers a generous layout with fresh paint and new carpet, making it move-in ready. The 3-bed, 2.5-bath floor plan keeps everyday living simple downstairs and restful upstairs. The first level includes an open concept living area with laminate wood flooring, a half bath, and a flexible ...
- 8 days |
- 891 |
- 48 |
Likely to sell faster than
Source: MetroList Services of CA,MLS#: 225142855Originating MLS: MetroList Services, Inc.
Travel times
Family Room
Kitchen
Primary Bedroom
Zillow last checked: 8 hours ago
Listing updated: November 26, 2025 at 04:53pm
Listed by:
Parm Atwal DRE #01275899 916-813-4165,
KW Sac Metro
Source: MetroList Services of CA,MLS#: 225142855Originating MLS: MetroList Services, Inc.
Facts & features
Interior
Bedrooms & bathrooms
- Bedrooms: 3
- Bathrooms: 3
- Full bathrooms: 2
- Partial bathrooms: 1
Primary bedroom
- Features: Walk-In Closet
Primary bathroom
- Features: Shower Stall(s), Double Vanity, Soaking Tub, Tile, Window
Dining room
- Features: Dining/Living Combo
Kitchen
- Features: Breakfast Area, Pantry Cabinet, Pantry Closet, Granite Counters, Island w/Sink
Heating
- Central
Cooling
- Ceiling Fan(s), Central Air
Appliances
- Included: Built-In Gas Oven, Built-In Gas Range, Dishwasher, Disposal, Microwave, Dryer, Washer
- Laundry: Upper Level
Features
- Flooring: Carpet, Laminate, Tile
- Has fireplace: No
Interior area
- Total interior livable area: 1,837 sqft
Property
Parking
- Total spaces: 2
- Parking features: Attached, Garage Faces Side
- Attached garage spaces: 2
Features
- Stories: 2
- Has private pool: Yes
- Pool features: In Ground
Lot
- Size: 2,909.81 Square Feet
- Features: Other
Details
- Parcel number: 22522300570000
- Zoning description: R-2B-P
- Special conditions: Standard
Construction
Type & style
- Home type: SingleFamily
- Property subtype: Single Family Residence
Materials
- Wood
- Foundation: Slab
- Roof: Tile
Condition
- Year built: 2008
Utilities & green energy
- Sewer: Public Sewer
- Water: Public
- Utilities for property: Public, Electric
Community & HOA
HOA
- Has HOA: Yes
- Amenities included: Pool
- Services included: Pool
- HOA fee: $82 monthly
Location
- Region: Sacramento
Financial & listing details
- Price per square foot: $264/sqft
- Tax assessed value: $312,472
- Price range: $485K - $485K
- Date on market: 11/19/2025