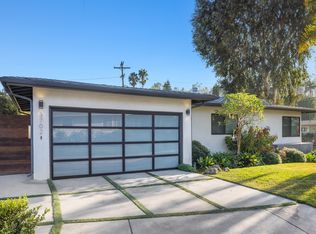Sold for $1,600,000 on 02/27/25
$1,600,000
3710 Willowcrest Ave, Studio City, CA 91604
2beds
1,501sqft
Residential, Single Family Residence
Built in 1949
8,076.02 Square Feet Lot
$1,549,100 Zestimate®
$1,066/sqft
$6,080 Estimated rent
Home value
$1,549,100
$1.41M - $1.70M
$6,080/mo
Zestimate® history
Loading...
Owner options
Explore your selling options
What's special
Sold before processing. Listed for comparable purposes only. Incredible location! Updated 2 + 2 + private office or den open plan (1,501 sq. ft.) home filled with natural light! Modern kitchen features quartz countertops, gorgeous tile backsplashes and s/s appliances incl. washer/dryer. Designer finishes, corner fireplace, and engineered wood and tile flooring throughout. Large dining room opens to deck for al fresco dining. Generous bedrooms incl. primary with en suite for 2 and a wall of French doors creates a wonderful indoor/outdoor escape with tiered cov'd deck, gazebo and spacious, very private landscaped backyard with room for a pool! Detached 2-car garage could be converted into a fabulous ADU or guest/pool house. Lots of potential! All this set on quiet cul-de-sac (South of the Blvd) immaculate 7,990 sq. ft. lot. Minutes from excellent schools, trendy shopping and eateries. Conveniently located to Universal Studios and NBC.
Zillow last checked: 8 hours ago
Listing updated: February 27, 2025 at 05:39am
Listed by:
Craig Strong DRE # 01450987 818-930-4050,
Compass
Bought with:
Craig Strong, DRE # 01450987
Compass
Source: CLAW,MLS#: 25500101
Facts & features
Interior
Bedrooms & bathrooms
- Bedrooms: 2
- Bathrooms: 2
- Full bathrooms: 1
- 3/4 bathrooms: 1
Bathroom
- Features: Double Vanity(s), Fiberglass Shower Enclosure, Shower Over Tub
Kitchen
- Features: Counter Top, Kitchen Island, Open to Family Room
Heating
- Central
Cooling
- Central Air
Appliances
- Included: Built-Ins, Gas Cooking Appliances, Range, Range Hood, Oven, Dishwasher, Dryer, Disposal, Exhaust Fan, Range/Oven, Refrigerator, Washer, Water Line to Refrigerator, Water Heater Unit, Gas Water Heater
- Laundry: In Kitchen
Features
- Living Room Deck Attached, Open Floorplan, Recessed Lighting, Storage, Turnkey, Built-Ins, Dining Area
- Flooring: Engineered Hardwood, Tile
- Doors: French Doors
- Windows: Custom Window Covering, Drapes, Screens, Blinds, Shutters
- Number of fireplaces: 1
- Fireplace features: Living Room, Gas
Interior area
- Total structure area: 1,501
- Total interior livable area: 1,501 sqft
Property
Parking
- Total spaces: 2
- Parking features: Direct Access, Driveway, Driveway Gate, Garage - 2 Car, Garage Is Detached
- Garage spaces: 2
- Has uncovered spaces: Yes
Features
- Levels: One
- Stories: 1
- Entry location: Foyer
- Patio & porch: Living Room Deck Attached, Front Porch
- Exterior features: Rain Gutters
- Pool features: Room For
- Spa features: None
- Fencing: Fenced Yard
- Has view: Yes
- View description: Hills, Trees/Woods
- Waterfront features: None
Lot
- Size: 8,076 sqft
- Dimensions: 55 x 141
- Features: Back Yard, Front Yard, Landscaped, Cul-De-Sac
Details
- Additional structures: Gazebo
- Parcel number: 2378002006
- Zoning: LAR1
- Special conditions: Standard
Construction
Type & style
- Home type: SingleFamily
- Architectural style: California Bungalow
- Property subtype: Residential, Single Family Residence
Materials
- Stucco
- Foundation: Raised
- Roof: Shingle
Condition
- Updated/Remodeled
- Year built: 1949
Utilities & green energy
- Sewer: In Street
- Water: Public
Community & neighborhood
Security
- Security features: Exterior Security Lights, Carbon Monoxide Detector(s), Security Lights, Prewired, Smoke Detector(s), Alarm System
Location
- Region: Studio City
Price history
| Date | Event | Price |
|---|---|---|
| 2/27/2025 | Sold | $1,600,000+6.7%$1,066/sqft |
Source: | ||
| 4/2/2024 | Listing removed | -- |
Source: | ||
| 1/10/2024 | Listed for sale | $1,499,000+3.4%$999/sqft |
Source: | ||
| 4/24/2023 | Sold | $1,450,000+12%$966/sqft |
Source: Public Record | ||
| 4/20/2023 | Pending sale | $1,295,000$863/sqft |
Source: | ||
Public tax history
| Year | Property taxes | Tax assessment |
|---|---|---|
| 2025 | $19,306 +7.2% | $1,524,390 +3.1% |
| 2024 | $18,003 +89.8% | $1,479,000 +92.2% |
| 2023 | $9,487 +4.9% | $769,336 +2% |
Find assessor info on the county website
Neighborhood: Studio City
Nearby schools
GreatSchools rating
- 5/10Rio Vista Elementary SchoolGrades: K-5Distance: 0.8 mi
- 7/10Walter Reed Middle SchoolGrades: 6-8Distance: 1.6 mi
- 8/10North Hollywood Senior High SchoolGrades: 9-12Distance: 2.4 mi
Get a cash offer in 3 minutes
Find out how much your home could sell for in as little as 3 minutes with a no-obligation cash offer.
Estimated market value
$1,549,100
Get a cash offer in 3 minutes
Find out how much your home could sell for in as little as 3 minutes with a no-obligation cash offer.
Estimated market value
$1,549,100
