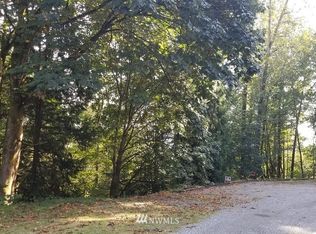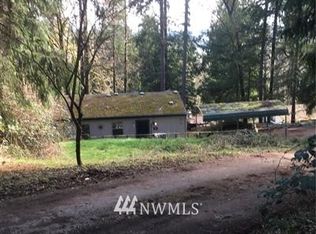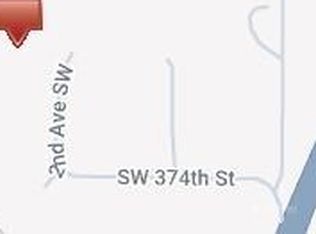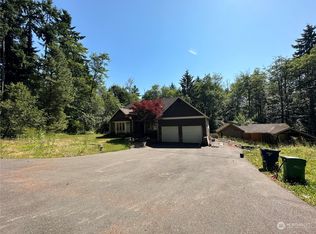Sold
Listed by:
Shari Evans,
Better Properties Gig Harbor
Bought with: ZNonMember-Office-MLS
$1,359,800
37104 2nd Avenue SW, Federal Way, WA 98023
3beds
4,456sqft
Single Family Residence
Built in 2024
0.44 Acres Lot
$1,343,200 Zestimate®
$305/sqft
$5,352 Estimated rent
Home value
$1,343,200
$1.24M - $1.46M
$5,352/mo
Zestimate® history
Loading...
Owner options
Explore your selling options
What's special
Ample space, thoughtful design. Easy-care landscaping. The main kitchen is a chef's dream, featuring a wine cooler, huge quartz double waterfall island, walk-in pantry, & stunning pendant lighting. Flooded with natural light from plenty of windows. The heart of the home main floor is open concept space where the kitchen, dining room, & living room seamlessly blend, creating a perfect setting for gatherings. A home office on every level! This home is ready to be lived in, with two laundry rooms, & a functional layout. Downstairs is perfect for mulitgenerational living or house hack cash flow. Admire the beautiful polished stone throughout, complemented by stunning light fixtures. Sprinkler system. Over 600sq ft of covered deck! No HOA
Zillow last checked: 8 hours ago
Listing updated: May 02, 2025 at 04:03am
Listed by:
Shari Evans,
Better Properties Gig Harbor
Bought with:
Non Member ZDefault
ZNonMember-Office-MLS
Source: NWMLS,MLS#: 2195308
Facts & features
Interior
Bedrooms & bathrooms
- Bedrooms: 3
- Bathrooms: 4
- Full bathrooms: 3
- 1/2 bathrooms: 1
- Main level bathrooms: 1
Primary bedroom
- Area: 234
- Dimensions: 18 x 13
Bedroom
- Area: 140
- Dimensions: 14 x 10
Bedroom
- Area: 154
- Dimensions: 14 x 11
Bathroom full
- Level: Lower
Bathroom full
- Area: 50
- Dimensions: 10 x 5
Bathroom full
- Description: primary suite bathroom
- Area: 156
- Dimensions: 13 x 12
Other
- Level: Main
- Area: 35
- Dimensions: 7 x 5
Den office
- Description: staged as bedroom
- Area: 130
- Dimensions: 13 x 10
Den office
- Level: Main
- Area: 182
- Dimensions: 14 x 13
Den office
- Description: staged as bedroom
- Level: Lower
- Area: 168
- Dimensions: 14 x 12
Dining room
- Level: Main
- Area: 210
- Dimensions: 15 x 14
Entry hall
- Description: Lanzo Onice 24x48 polished tile
- Level: Main
- Area: 135
- Dimensions: 15 x 9
Other
- Description: staged as bedroom
- Level: Lower
- Area: 154
- Dimensions: 14 x 11
Family room
- Description: staged as office
- Level: Lower
- Area: 195
- Dimensions: 15 x 13
Great room
- Description: staged as bedroom
- Area: 210
- Dimensions: 15 x 14
Kitchen with eating space
- Level: Lower
- Area: 238
- Dimensions: 17 x 14
Kitchen without eating space
- Level: Main
- Area: 247
- Dimensions: 19 x 13
Living room
- Level: Main
- Area: 400
- Dimensions: 20 x 20
Utility room
- Description: mudroom
- Level: Main
- Area: 72
- Dimensions: 9 x 8
Utility room
- Area: 70
- Dimensions: 10 x 7
Heating
- Fireplace(s), Ductless
Cooling
- None
Appliances
- Included: Dishwasher(s), Double Oven, Dryer(s), Microwave(s), Stove(s)/Range(s), Washer(s), Water Heater: electric, Water Heater Location: garage
Features
- Dining Room
- Flooring: Ceramic Tile, Laminate, Carpet
- Doors: French Doors
- Windows: Double Pane/Storm Window
- Basement: Finished
- Number of fireplaces: 1
- Fireplace features: Electric, Main Level: 1, Fireplace
Interior area
- Total structure area: 4,456
- Total interior livable area: 4,456 sqft
Property
Parking
- Total spaces: 2
- Parking features: Driveway, Attached Garage, Off Street
- Attached garage spaces: 2
Features
- Levels: Two
- Stories: 2
- Entry location: Main
- Patio & porch: Ceramic Tile, Double Pane/Storm Window, Dining Room, Fireplace, French Doors, Laminate, Water Heater
- Has view: Yes
- View description: Territorial
Lot
- Size: 0.44 Acres
- Features: Paved, Deck
Details
- Parcel number: 2188203119
- Zoning: RS15
- Special conditions: Standard
Construction
Type & style
- Home type: SingleFamily
- Architectural style: Contemporary
- Property subtype: Single Family Residence
Materials
- Cement/Concrete, Cement Planked, Cement Plank
- Foundation: Poured Concrete
- Roof: Composition
Condition
- Very Good
- New construction: Yes
- Year built: 2024
Details
- Builder name: M&C Investors, LLC
Utilities & green energy
- Sewer: Septic Tank, Company: Septic
- Water: Public
Community & neighborhood
Location
- Region: Federal Way
- Subdivision: Federal Way
Other
Other facts
- Listing terms: Cash Out,Conventional
- Cumulative days on market: 368 days
Price history
| Date | Event | Price |
|---|---|---|
| 4/1/2025 | Sold | $1,359,800-2.8%$305/sqft |
Source: | ||
| 1/11/2025 | Pending sale | $1,399,000$314/sqft |
Source: | ||
| 10/22/2024 | Price change | $1,399,000-3.5%$314/sqft |
Source: | ||
| 7/26/2024 | Price change | $1,450,000-3.3%$325/sqft |
Source: | ||
| 3/1/2024 | Price change | $1,500,000-6.3%$337/sqft |
Source: | ||
Public tax history
Tax history is unavailable.
Neighborhood: 98023
Nearby schools
GreatSchools rating
- 4/10Illahee Middle SchoolGrades: 5-8Distance: 0.6 mi
- 3/10Todd Beamer High SchoolGrades: 9-12Distance: 1 mi
- 3/10Enterprise Elementary SchoolGrades: PK-5Distance: 1.3 mi
Schools provided by the listing agent
- Elementary: Enterprise Elem
- Middle: Illahee Jnr High
- High: Todd Beamer High
Source: NWMLS. This data may not be complete. We recommend contacting the local school district to confirm school assignments for this home.

Get pre-qualified for a loan
At Zillow Home Loans, we can pre-qualify you in as little as 5 minutes with no impact to your credit score.An equal housing lender. NMLS #10287.
Sell for more on Zillow
Get a free Zillow Showcase℠ listing and you could sell for .
$1,343,200
2% more+ $26,864
With Zillow Showcase(estimated)
$1,370,064


