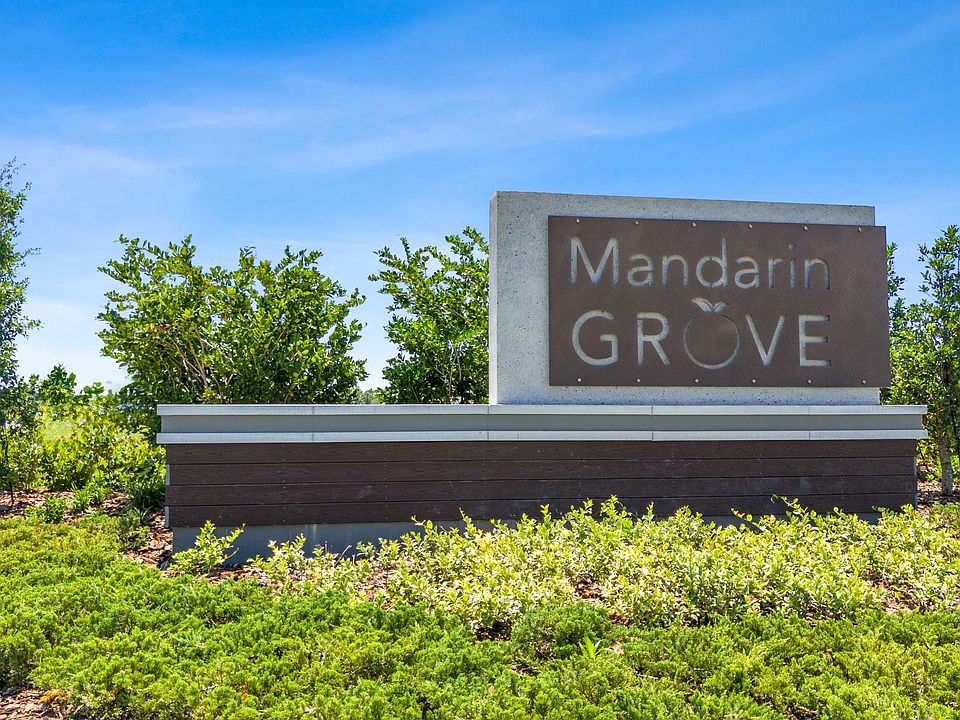Under Construction. Step off the welcoming front porch into the grand entryway embraced by an extended tray ceiling. Two secondary bedrooms with walk-in closets are off the main entrance. A guest suite with full private bathroom is across the hall from the bonus flex room. The family room offers ample natural light from the sliding glass door and overlooks the extended backyard covered lanai. The kitchen boasts an island with built-in seating, a corner walk-in pantry, and ample counterspace. The corner dining area is embraced by two walls of windows. The primary bedroom overlooks the backyard space. Double doors lead into the bathroom which hosts dual vanities, a freestanding tub, glass enclosed shower, and two walk-in closets. Landscaping features an 8-zone sprinkler system. The laundry room is right off the drop zone which leads into the three-car garage.
New construction
$599,900
3711 109th St E, Palmetto, FL 34221
4beds
2,546sqft
Single Family Residence
Built in 2025
6,601 Square Feet Lot
$592,400 Zestimate®
$236/sqft
$19/mo HOA
What's special
Island with built-in seatingBonus flex roomAmple natural lightFreestanding tubCorner dining areaExtended backyard covered lanaiExtended tray ceiling
Call: (941) 263-4855
- 14 days |
- 32 |
- 1 |
Zillow last checked: 8 hours ago
Listing updated: November 08, 2025 at 03:57am
Listing Provided by:
Toby Jones 800-247-3779,
PERRY HOMES
Source: Stellar MLS,MLS#: TB8445305 Originating MLS: Suncoast Tampa
Originating MLS: Suncoast Tampa

Travel times
Schedule tour
Select your preferred tour type — either in-person or real-time video tour — then discuss available options with the builder representative you're connected with.
Facts & features
Interior
Bedrooms & bathrooms
- Bedrooms: 4
- Bathrooms: 3
- Full bathrooms: 3
Rooms
- Room types: Den/Library/Office, Utility Room
Primary bedroom
- Features: Walk-In Closet(s)
- Level: First
- Area: 238 Square Feet
- Dimensions: 17x14
Other
- Features: Other, No Closet
- Level: First
- Area: 160 Square Feet
- Dimensions: 16x10
Bathroom 2
- Features: Built-in Closet
- Level: First
- Area: 156 Square Feet
- Dimensions: 13x12
Bathroom 3
- Features: Built-in Closet
- Level: First
- Area: 156 Square Feet
- Dimensions: 13x12
Bathroom 4
- Features: Built-in Closet
- Level: First
- Area: 143 Square Feet
- Dimensions: 13x11
Dining room
- Features: No Closet
- Level: First
- Area: 110 Square Feet
- Dimensions: 10x11
Great room
- Features: No Closet
- Level: First
- Area: 374 Square Feet
- Dimensions: 17x22
Kitchen
- Features: No Closet
- Level: First
- Area: 165 Square Feet
- Dimensions: 15x11
Heating
- Central, Electric, Heat Pump
Cooling
- Central Air
Appliances
- Included: Oven, Cooktop, Dishwasher, Disposal, Microwave, Range Hood
- Laundry: Electric Dryer Hookup, Inside, Laundry Room, Washer Hookup
Features
- Built-in Features, Ceiling Fan(s), High Ceilings, In Wall Pest System
- Flooring: Engineered Hardwood, Tile
- Doors: Sliding Doors
- Windows: Double Pane Windows, Low Emissivity Windows
- Has fireplace: No
Interior area
- Total structure area: 3,178
- Total interior livable area: 2,546 sqft
Property
Parking
- Total spaces: 3
- Parking features: Driveway
- Attached garage spaces: 3
- Has uncovered spaces: Yes
Features
- Levels: One
- Stories: 1
- Patio & porch: Covered, Patio
- Exterior features: Irrigation System, Rain Gutters
- Has view: Yes
- View description: Trees/Woods
Lot
- Size: 6,601 Square Feet
- Features: Cleared
Details
- Parcel number: 612300759
- Zoning: RESIDENTIA
- Special conditions: None
Construction
Type & style
- Home type: SingleFamily
- Architectural style: Craftsman
- Property subtype: Single Family Residence
Materials
- Block, Stucco
- Foundation: Slab
- Roof: Shingle
Condition
- Under Construction
- New construction: Yes
- Year built: 2025
Details
- Builder model: 2546F
- Builder name: PERRY HOMES OF FLORIDA, LLC
Utilities & green energy
- Sewer: Public Sewer
- Water: Public
- Utilities for property: Electricity Connected, Public, Sewer Connected, Water Connected
Green energy
- Energy efficient items: Appliances, HVAC, Insulation, Thermostat
Community & HOA
Community
- Features: Pool, Sidewalks
- Security: Security System, Smoke Detector(s)
- Subdivision: Mandarin Grove
HOA
- Has HOA: Yes
- Amenities included: Pool
- Services included: Sewer
- HOA fee: $19 monthly
- HOA name: Michelle Faro
- HOA phone: 813-549-1851
- Pet fee: $0 monthly
Location
- Region: Palmetto
Financial & listing details
- Price per square foot: $236/sqft
- Tax assessed value: $14,520
- Annual tax amount: $2,897
- Date on market: 11/6/2025
- Cumulative days on market: 15 days
- Listing terms: Cash,Conventional,FHA,VA Loan
- Ownership: Fee Simple
- Total actual rent: 0
- Electric utility on property: Yes
- Road surface type: Asphalt
About the community
Pool
Discover the vibrant community of Mandarin Grove, offering new homes for sale in Palmetto, Florida. Located just minutes from the beautiful Manatee River, Mandarin Grove boasts family-friendly amenities, locally-owned restaurants, and convenient access to nearby retail centers. Homeowners will enjoy the welcoming atmosphere and outdoor adventures that the Florida landscape offers. Students in Mandarin Grove attend top-rated schools within the
Source: Perry Homes

