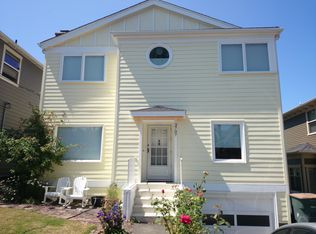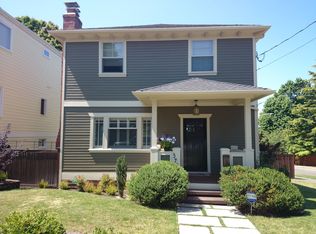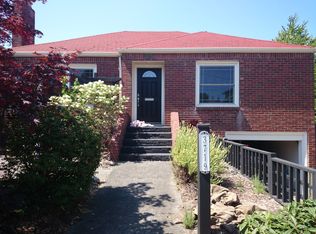Ideal location with easy access to restaurants, parks, Alki and the Puget Sound, while close to downtown Seattle. This remodeled 1947 Charmer has an added 2nd floor with a spacious master suite, 5th bedroom and a bright and airy feel overall. Chefs kitchen with stainless appliances, gas stove and custom countertops. A gardeners dream with many cultivated vegetables and English garden flowers. Space for everyone inside and out to enjoy every season with this beautiful home.
This property is off market, which means it's not currently listed for sale or rent on Zillow. This may be different from what's available on other websites or public sources.



