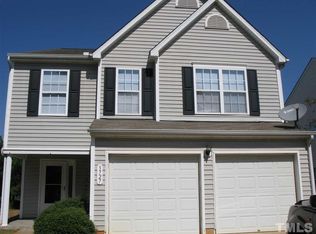Very Nice 4 bedroom house. Whole house is freshly painted and newly carpeted and water resistant vinyl kitchen floor, hard wood dining floor with new Microwave, new Refrigerator, new Range with hot plate. Highway police training center near by. This house stands as guard to enter into the community having both sides open. Convenient access to downtown and wakemed new bern.
This property is off market, which means it's not currently listed for sale or rent on Zillow. This may be different from what's available on other websites or public sources.
