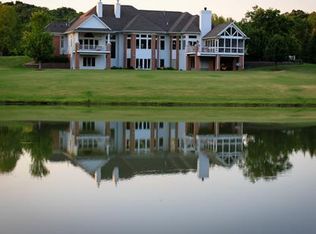Sold for $255,500 on 08/08/25
Street View
$255,500
3711 Cottage Grove Ave SE, Cedar Rapids, IA 52403
3beds
1,664sqft
Single Family Residence
Built in 1966
1.15 Acres Lot
$257,700 Zestimate®
$154/sqft
$1,807 Estimated rent
Home value
$257,700
$242,000 - $276,000
$1,807/mo
Zestimate® history
Loading...
Owner options
Explore your selling options
What's special
Zillow last checked: 8 hours ago
Listing updated: September 01, 2025 at 12:35pm
Listed by:
No Listing Agent Was Used On This Transaction,
Cedar Rapids Area Association of REALTORS
Bought with:
Doris Ackerman
KW Advantage
Source: CRAAR, CDRMLS,MLS#: 2507444 Originating MLS: Cedar Rapids Area Association Of Realtors
Originating MLS: Cedar Rapids Area Association Of Realtors
Facts & features
Interior
Bedrooms & bathrooms
- Bedrooms: 3
- Bathrooms: 2
- Full bathrooms: 1
- 1/2 bathrooms: 1
Other
- Level: First
Heating
- Forced Air, Gas
Cooling
- Central Air
Appliances
- Included: Dryer, Gas Water Heater, Range, Refrigerator, Washer
Features
- Kitchen/Dining Combo, Main Level Primary
- Basement: Full
Interior area
- Total interior livable area: 1,664 sqft
- Finished area above ground: 1,186
- Finished area below ground: 478
Property
Parking
- Parking features: Detached, Four or more Spaces
Features
- Levels: One
- Stories: 1
Lot
- Size: 1.15 Acres
- Features: Acreage, City Lot
Details
- Parcel number: 141337600300000
Construction
Type & style
- Home type: SingleFamily
- Architectural style: Ranch
- Property subtype: Single Family Residence
Materials
- Composite Siding
Condition
- New construction: No
- Year built: 1966
Utilities & green energy
- Sewer: Public Sewer
- Water: Public
Community & neighborhood
Location
- Region: Cedar Rapids
Other
Other facts
- Listing terms: Cash,Conventional
Price history
| Date | Event | Price |
|---|---|---|
| 8/8/2025 | Sold | $255,500$154/sqft |
Source: | ||
| 6/5/2025 | Listed for sale | $255,500$154/sqft |
Source: Owner | ||
Public tax history
| Year | Property taxes | Tax assessment |
|---|---|---|
| 2024 | $3,990 -13.3% | $232,700 +3.2% |
| 2023 | $4,604 +9.5% | $225,500 +3.3% |
| 2022 | $4,204 -7.4% | $218,300 +7.6% |
Find assessor info on the county website
Neighborhood: 52403
Nearby schools
GreatSchools rating
- 5/10Arthur Elementary SchoolGrades: K-5Distance: 1.5 mi
- 2/10Franklin Middle SchoolGrades: 6-8Distance: 1.6 mi
- 3/10George Washington High SchoolGrades: 9-12Distance: 1.1 mi
Schools provided by the listing agent
- Elementary: Trailside
- Middle: Franklin
- High: Washington
Source: CRAAR, CDRMLS. This data may not be complete. We recommend contacting the local school district to confirm school assignments for this home.

Get pre-qualified for a loan
At Zillow Home Loans, we can pre-qualify you in as little as 5 minutes with no impact to your credit score.An equal housing lender. NMLS #10287.
Sell for more on Zillow
Get a free Zillow Showcase℠ listing and you could sell for .
$257,700
2% more+ $5,154
With Zillow Showcase(estimated)
$262,854