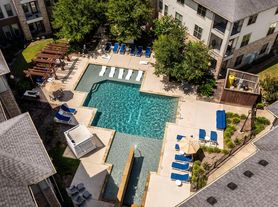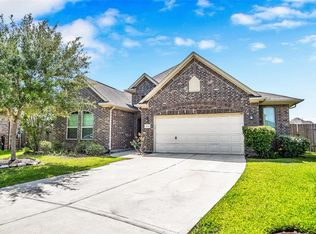The beautiful single story Clover floor plan by Lennar features an inviting front porch, and entry foyer that leads past a dedicated study, and opens to the large family room and spacious island kitchen. The kitchen adjoins a casual dining room with views of a relaxing covered rear patio. The four bedroom home's master bedroom includes a spacious en suite master bathroom which features dual sinks, a private toilet enclosure, separate shower and tub, and a dual walk-in master closets.
Copyright notice - Data provided by HAR.com 2022 - All information provided should be independently verified.
House for rent
$2,290/mo
3711 McCrary Falls Way, Richmond, TX 77406
4beds
1,932sqft
Price may not include required fees and charges.
Singlefamily
Available now
-- Pets
Electric
Electric dryer hookup laundry
2 Attached garage spaces parking
Natural gas
What's special
Large family roomDedicated studyMaster bedroomDual walk-in master closetsPrivate toilet enclosureSpacious island kitchenSeparate shower and tub
- 2 days |
- -- |
- -- |
Travel times
Looking to buy when your lease ends?
Consider a first-time homebuyer savings account designed to grow your down payment with up to a 6% match & a competitive APY.
Facts & features
Interior
Bedrooms & bathrooms
- Bedrooms: 4
- Bathrooms: 2
- Full bathrooms: 2
Heating
- Natural Gas
Cooling
- Electric
Appliances
- Included: Dishwasher, Disposal, Dryer, Microwave, Oven, Refrigerator, Stove, Washer
- Laundry: Electric Dryer Hookup, Gas Dryer Hookup, In Unit, Washer Hookup
Features
- All Bedrooms Down
- Flooring: Carpet
Interior area
- Total interior livable area: 1,932 sqft
Property
Parking
- Total spaces: 2
- Parking features: Attached, Covered
- Has attached garage: Yes
- Details: Contact manager
Features
- Stories: 1
- Exterior features: All Bedrooms Down, Architecture Style: Traditional, Attached, Cul-De-Sac, Electric Dryer Hookup, Gas Dryer Hookup, Heating: Gas, Lot Features: Cul-De-Sac, Subdivided, Subdivided, Washer Hookup
Details
- Parcel number: 5296070030170901
Construction
Type & style
- Home type: SingleFamily
- Property subtype: SingleFamily
Condition
- Year built: 2021
Community & HOA
Location
- Region: Richmond
Financial & listing details
- Lease term: Long Term,12 Months
Price history
| Date | Event | Price |
|---|---|---|
| 11/3/2025 | Listed for rent | $2,290-2.6%$1/sqft |
Source: | ||
| 9/10/2023 | Listing removed | -- |
Source: | ||
| 9/2/2023 | Listed for rent | $2,350+1.1%$1/sqft |
Source: | ||
| 1/7/2022 | Listing removed | -- |
Source: Zillow Rental Network Premium | ||
| 12/24/2021 | Price change | $2,325-1.1%$1/sqft |
Source: Zillow Rental Network Premium | ||

