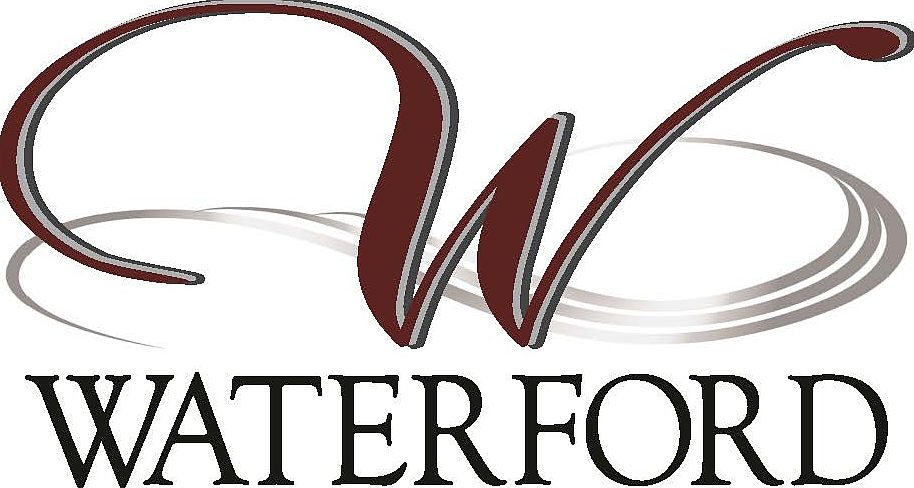The Wilshire II by Hoffmann Custom Homes is a beautifully designed reverse ranch that blends open-concept living with thoughtful functionality. The wide-open floor plan features high ceilings and generously sized rooms, creating a bright and inviting atmosphere. The main level includes a luxurious primary suite, a second bedroom, and a full bath, while the lower level is finished with two additional bedrooms, a full bath, a spacious rec room, and a large winter/summer closet for added storage. Additional features include a full in-ground sprinkler system, providing both convenience and curb appeal. Photos are of a previous build for reference. Estimated completion date is November 2025. Home is currently in the Framing Stage of construction - Check back in for status updates on the construction of this stunning new build!
Active
$561,880
3711 NE 90th St, Kansas City, MO 64156
4beds
2,620sqft
Single Family Residence
Built in 2025
0.25 Acres Lot
$-- Zestimate®
$214/sqft
$55/mo HOA
What's special
Wide-open floor planGenerously sized roomsOpen-concept livingThoughtful functionalityLuxurious primary suiteSpacious rec roomFull in-ground sprinkler system
- 139 days |
- 71 |
- 3 |
Zillow last checked: 7 hours ago
Listing updated: October 20, 2025 at 02:30am
Listing Provided by:
Larry Eckhoff 816-223-3995,
RE/MAX Innovations
Source: Heartland MLS as distributed by MLS GRID,MLS#: 2556529
Travel times
Schedule tour
Facts & features
Interior
Bedrooms & bathrooms
- Bedrooms: 4
- Bathrooms: 3
- Full bathrooms: 3
Primary bedroom
- Features: Carpet
- Level: First
- Area: 210 Square Feet
- Dimensions: 14 x 15
Bedroom 2
- Features: Carpet, Ceiling Fan(s)
- Level: First
- Area: 132 Square Feet
- Dimensions: 12 x 11
Bedroom 3
- Features: All Carpet
- Level: Basement
- Area: 156 Square Feet
- Dimensions: 13 x 12
Bedroom 4
- Features: All Carpet
- Level: Basement
- Area: 182 Square Feet
- Dimensions: 14 x 13
Primary bathroom
- Features: Ceramic Tiles, Double Vanity
- Level: First
- Area: 140 Square Feet
- Dimensions: 10 x 14
Dining room
- Level: First
- Area: 132 Square Feet
- Dimensions: 12 x 11
Great room
- Features: Fireplace
- Level: First
- Area: 288 Square Feet
- Dimensions: 16 x 18
Kitchen
- Level: First
- Area: 156 Square Feet
- Dimensions: 13 x 12
Laundry
- Features: Ceramic Tiles
- Level: First
- Area: 54 Square Feet
- Dimensions: 6 x 9
Recreation room
- Features: All Carpet, Wet Bar
- Level: Basement
- Area: 256 Square Feet
- Dimensions: 16 x 16
Heating
- Forced Air, Natural Gas
Cooling
- Electric
Appliances
- Included: Dishwasher, Disposal, Microwave, Built-In Electric Oven, Free-Standing Electric Oven
- Laundry: Laundry Room, Main Level
Features
- Ceiling Fan(s), Painted Cabinets, Pantry, Vaulted Ceiling(s), Walk-In Closet(s)
- Flooring: Carpet, Wood
- Windows: Thermal Windows
- Basement: Basement BR,Finished,Sump Pump,Walk-Out Access
- Number of fireplaces: 1
- Fireplace features: Gas, Great Room, Zero Clearance
Interior area
- Total structure area: 2,620
- Total interior livable area: 2,620 sqft
- Finished area above ground: 1,602
- Finished area below ground: 1,018
Video & virtual tour
Property
Parking
- Total spaces: 3
- Parking features: Attached, Garage Faces Front
- Attached garage spaces: 3
Features
- Patio & porch: Deck, Patio
Lot
- Size: 0.25 Acres
- Features: City Lot
Details
- Parcel number: 141100024014.00
Construction
Type & style
- Home type: SingleFamily
- Architectural style: Traditional
- Property subtype: Single Family Residence
Materials
- Frame, Wood Siding
- Roof: Composition
Condition
- Under Construction
- New construction: Yes
- Year built: 2025
Details
- Builder model: Wilshire II
- Builder name: Hoffman Custom Homes
Utilities & green energy
- Sewer: Public Sewer
- Water: Public
Community & HOA
Community
- Security: Smoke Detector(s)
- Subdivision: Waterford 5th plat
HOA
- Has HOA: Yes
- Amenities included: Play Area, Pool
- HOA fee: $665 annually
- HOA name: Waterford HOA
Location
- Region: Kansas City
Financial & listing details
- Price per square foot: $214/sqft
- Tax assessed value: $9,880
- Annual tax amount: $796
- Date on market: 6/12/2025
- Listing terms: Cash,Conventional,FHA,VA Loan
- Ownership: Private
- Road surface type: Paved
About the community
View community details
3200 NE 83rd Terrace,, Kansas City, MO 64118
Source: Hoffman Custom Homes, LLC
