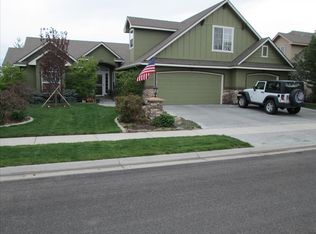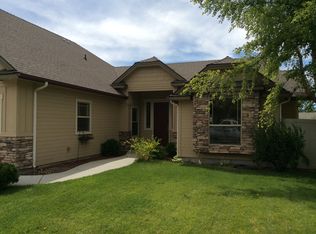Priced for quick sale!Elegant and spacious home in desirable Tuscany Lakes. Beautiful community with multiple pools, clubhouses, waterfalls, & paths. Stunning millwork, re-finished solid Hickory floors, & a split-bedroom open floor plan includes, 10" Ft ceilings,Dual-sided fireplace.Stunning master suite boasts a triple tray ceiling, patio access, & a phenomenal master bathroom. Gourmet kitchen w/ slab granite. Upstairs bonus suite includes a full bathroom & extensive storage.
This property is off market, which means it's not currently listed for sale or rent on Zillow. This may be different from what's available on other websites or public sources.


