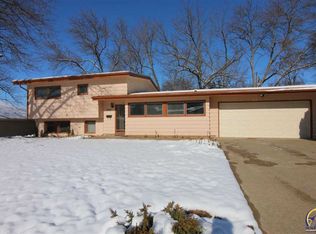Sold on 03/07/25
Price Unknown
3711 SW 30th St, Topeka, KS 66614
3beds
1,828sqft
Single Family Residence, Residential
Built in 1961
0.31 Acres Lot
$218,800 Zestimate®
$--/sqft
$1,826 Estimated rent
Home value
$218,800
$197,000 - $241,000
$1,826/mo
Zestimate® history
Loading...
Owner options
Explore your selling options
What's special
Here is your chance for a move in ready home with fresh paint and new flooring. 3 bedrooms, 2.5 baths with multiple living areas in this home on several different levels including a great sunroom. Kitchen is ready to cook in and all appliances stay. Large garage to park up to 3 cars or to have a workshop area. Nice sized backyard with a patio for all of your entertaining. Don't let this nice home slip by.
Zillow last checked: 8 hours ago
Listing updated: March 07, 2025 at 09:10am
Listed by:
Don Wiltz 785-213-5351,
Berkshire Hathaway First
Bought with:
Justin Armbruster, SP00244128
Genesis, LLC, Realtors
Source: Sunflower AOR,MLS#: 237705
Facts & features
Interior
Bedrooms & bathrooms
- Bedrooms: 3
- Bathrooms: 3
- Full bathrooms: 2
- 1/2 bathrooms: 1
Primary bedroom
- Level: Upper
- Area: 168
- Dimensions: 12 x 14
Bedroom 2
- Level: Upper
- Area: 130
- Dimensions: 10 x 13
Bedroom 3
- Level: Upper
- Area: 90
- Dimensions: 9 x 10
Dining room
- Level: Main
- Area: 99
- Dimensions: 9 x 11
Family room
- Level: Main
- Area: 240
- Dimensions: 15 x 16
Kitchen
- Level: Main
- Area: 120
- Dimensions: 10 x 12
Laundry
- Level: Basement
- Area: 49
- Dimensions: 7 x 7
Living room
- Level: Main
- Area: 234
- Dimensions: 13 x 18
Recreation room
- Level: Basement
- Area: 264
- Dimensions: 12 x 22
Heating
- Natural Gas, 90 + Efficiency
Cooling
- Central Air
Appliances
- Included: Electric Range, Dishwasher, Refrigerator, Disposal, Cable TV Available
- Laundry: In Basement, Separate Room
Features
- Sheetrock
- Flooring: Vinyl
- Windows: Insulated Windows, Storm Window(s)
- Basement: Concrete,Crawl Space,Partial,Partially Finished,Walk-Out Access
- Number of fireplaces: 1
- Fireplace features: One, Family Room
Interior area
- Total structure area: 1,828
- Total interior livable area: 1,828 sqft
- Finished area above ground: 1,368
- Finished area below ground: 460
Property
Parking
- Total spaces: 3
- Parking features: Attached, Carport, Auto Garage Opener(s)
- Garage spaces: 3
- Has carport: Yes
Features
- Levels: Multi/Split
- Patio & porch: Patio
- Fencing: Chain Link,Partial
Lot
- Size: 0.31 Acres
- Features: Sidewalk
Details
- Parcel number: R64282
- Special conditions: Standard,Arm's Length
Construction
Type & style
- Home type: SingleFamily
- Property subtype: Single Family Residence, Residential
Materials
- Frame, Vinyl Siding
- Roof: Architectural Style
Condition
- Year built: 1961
Utilities & green energy
- Water: Public
- Utilities for property: Cable Available
Community & neighborhood
Location
- Region: Topeka
- Subdivision: Prairie Vista
Price history
| Date | Event | Price |
|---|---|---|
| 3/7/2025 | Sold | -- |
Source: | ||
| 2/3/2025 | Pending sale | $219,900$120/sqft |
Source: | ||
| 1/31/2025 | Listed for sale | $219,900+5.2%$120/sqft |
Source: | ||
| 8/20/2024 | Listing removed | $209,000$114/sqft |
Source: | ||
| 8/7/2024 | Price change | $209,000-7.1%$114/sqft |
Source: | ||
Public tax history
| Year | Property taxes | Tax assessment |
|---|---|---|
| 2025 | -- | $23,858 +7% |
| 2024 | $3,148 +5.2% | $22,297 +8% |
| 2023 | $2,993 +7.5% | $20,646 +11% |
Find assessor info on the county website
Neighborhood: Twilight Hills
Nearby schools
GreatSchools rating
- 5/10Jardine ElementaryGrades: PK-5Distance: 0.8 mi
- 6/10Jardine Middle SchoolGrades: 6-8Distance: 0.8 mi
- 3/10Topeka West High SchoolGrades: 9-12Distance: 1.7 mi
Schools provided by the listing agent
- Elementary: Jardine Elementary School/USD 501
- Middle: Jardine Middle School/USD 501
- High: Topeka West High School/USD 501
Source: Sunflower AOR. This data may not be complete. We recommend contacting the local school district to confirm school assignments for this home.
