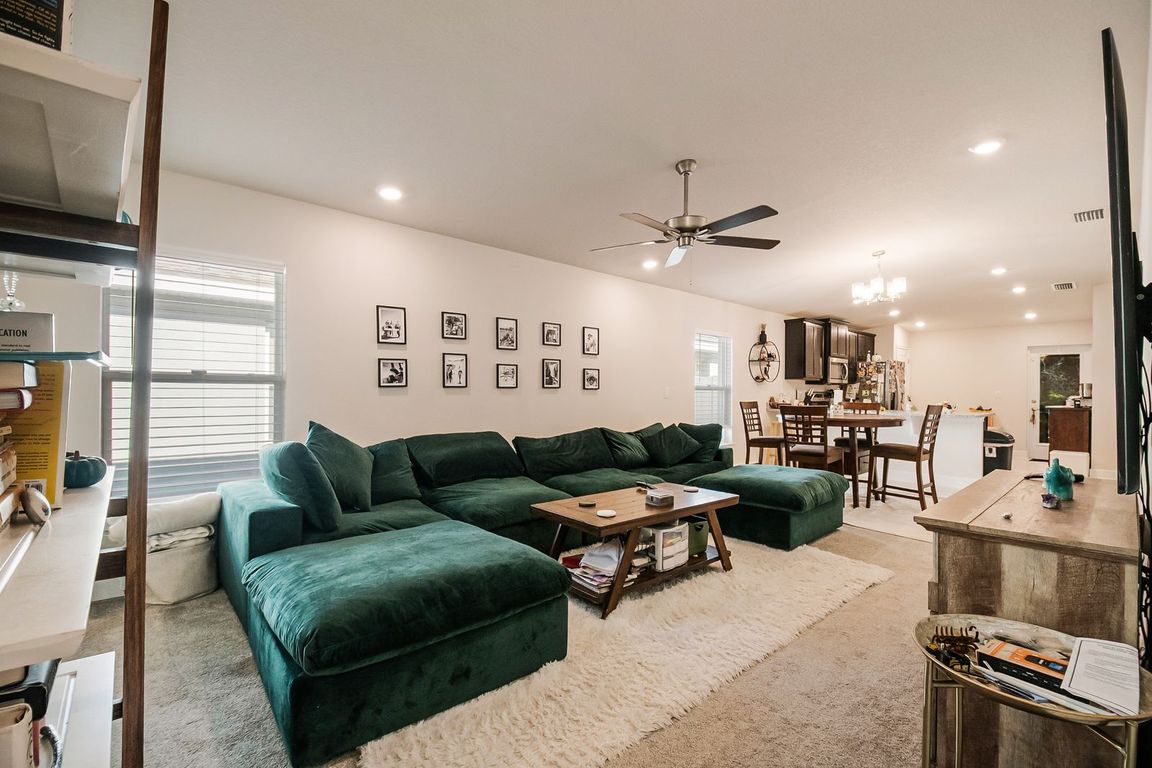Open: Sun 10am-12pm

For sale
$390,000
4beds
1,602sqft
3711 Sagefield Dr, Harmony, FL 34773
4beds
1,602sqft
Single family residence
Built in 2024
4,792 sqft
2 Attached garage spaces
$243 price/sqft
$63 monthly HOA fee
What's special
Open-concept floor planSpacious primary suiteGourmet kitchenWalk-in closet
Experience refined living in the highly desirable community of Harmony. This elegant 4-bedroom, 2-bath residence showcases a thoughtfully designed open-concept floor plan that perfectly blends style, comfort, and functionality. The gourmet kitchen flows seamlessly into the expansive living and dining areas, creating an inviting space ideal for both entertaining and everyday ...
- 1 day |
- 78 |
- 6 |
Likely to sell faster than
Source: Stellar MLS,MLS#: O6354798 Originating MLS: Osceola
Originating MLS: Osceola
Travel times
Living Room
Kitchen
Primary Bedroom
Zillow last checked: 7 hours ago
Listing updated: 20 hours ago
Listing Provided by:
Nimrah Ashraf 786-356-6611,
THE FIRM RE 407-227-3345
Source: Stellar MLS,MLS#: O6354798 Originating MLS: Osceola
Originating MLS: Osceola

Facts & features
Interior
Bedrooms & bathrooms
- Bedrooms: 4
- Bathrooms: 2
- Full bathrooms: 2
Primary bedroom
- Features: Walk-In Closet(s)
- Level: First
Kitchen
- Level: First
Living room
- Level: First
Heating
- Central
Cooling
- Central Air
Appliances
- Included: Convection Oven, Dishwasher, Dryer, Microwave, Refrigerator, Washer
- Laundry: Laundry Room
Features
- Ceiling Fan(s), Kitchen/Family Room Combo, Open Floorplan
- Flooring: Carpet, Ceramic Tile
- Has fireplace: No
Interior area
- Total structure area: 1,900
- Total interior livable area: 1,602 sqft
Video & virtual tour
Property
Parking
- Total spaces: 2
- Parking features: Garage - Attached
- Attached garage spaces: 2
Features
- Levels: One
- Stories: 1
- Exterior features: Irrigation System, Lighting, Sidewalk
Lot
- Size: 4,792 Square Feet
Details
- Parcel number: 3226323596000J0090
- Zoning: X
- Special conditions: None
Construction
Type & style
- Home type: SingleFamily
- Property subtype: Single Family Residence
Materials
- Block, Stucco
- Foundation: Slab
- Roof: Shingle
Condition
- Completed
- New construction: No
- Year built: 2024
Utilities & green energy
- Sewer: Private Sewer
- Water: Public
- Utilities for property: Cable Available, Electricity Connected, Street Lights, Water Connected
Community & HOA
Community
- Subdivision: HARMONY CENTRAL PH 1
HOA
- Has HOA: Yes
- HOA fee: $63 monthly
- HOA name: BETH CONNER
- HOA phone: 321-757-7902
- Pet fee: $0 monthly
Location
- Region: Harmony
Financial & listing details
- Price per square foot: $243/sqft
- Tax assessed value: $55,000
- Annual tax amount: $1,390
- Date on market: 10/23/2025
- Listing terms: Cash,Conventional,FHA,VA Loan
- Ownership: Fee Simple
- Total actual rent: 0
- Electric utility on property: Yes
- Road surface type: Asphalt