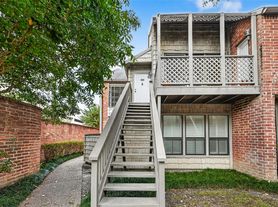Presenting a rare offering at the esteemed Inwood Manor. This stylishly updated 7th-floor unit redefines elegant and sophisticated "lock and leave" living. The generous living and dining spaces, highlighted by elegant crown molding are ideal for entertaining, or relaxation. Floor-to-ceiling motorized window treatments provide effortless control over natural light and privacy opening to a large balcony with spectacular sunset views of the city and the extensive, manicured grounds. The primary suite serves as a luxurious retreat, featuring designer wallpaper, coordinating carpet, and a custom, bespoke walk-in closet. A versatile 2nd bedroom offers the flexibility of an office, study or den. Premium updates include designer hardware and lighting, along with newly tiled bathrooms featuring high-end faucets. In-unit stackable full-sized washer/dryer. Building amenities include: concierge/valet, party room, library, heated pool, guest suites, basement storage room & two exercise rooms.
Copyright notice - Data provided by HAR.com 2022 - All information provided should be independently verified.
Condo for rent
$5,000/mo
3711 San Felipe St UNIT 7B, Houston, TX 77027
2beds
1,489sqft
Price may not include required fees and charges.
Condo
Available now
Cats, small dogs OK
Electric
In unit laundry
2 Attached garage spaces parking
Electric
What's special
Heated poolFloor-to-ceiling motorized window treatmentsElegant crown moldingNewly tiled bathroomsDesigner hardware and lightingDesigner wallpaper
- 1 day |
- -- |
- -- |
Travel times
Looking to buy when your lease ends?
Get a special Zillow offer on an account designed to grow your down payment. Save faster with up to a 6% match & an industry leading APY.
Offer exclusive to Foyer+; Terms apply. Details on landing page.
Facts & features
Interior
Bedrooms & bathrooms
- Bedrooms: 2
- Bathrooms: 2
- Full bathrooms: 2
Heating
- Electric
Cooling
- Electric
Appliances
- Included: Dishwasher, Disposal, Dryer, Microwave, Oven, Refrigerator, Stove, Washer
- Laundry: In Unit
Features
- All Bedrooms Down, Crown Molding, Elevator, En-Suite Bath, Walk In Closet, Walk-In Closet(s)
- Flooring: Wood
Interior area
- Total interior livable area: 1,489 sqft
Property
Parking
- Total spaces: 2
- Parking features: Assigned, Attached, Covered
- Has attached garage: Yes
- Details: Contact manager
Features
- Stories: 9
- Exterior features: 1 Living Area, Additional Parking, All Bedrooms Down, Architecture Style: Traditional, Assigned, Attached, Balcony/Terrace, Crown Molding, Door Person, Elevator, En-Suite Bath, Exercise Room, Flooring: Wood, Formal Dining, Formal Living, Guest Room, Guest Room Available, Heating: Electric, Living Area - 1st Floor, Party Room, Receptionist, Service Elevator, Trash Pick Up, Utility Room, View Type: South, View Type: West, Walk In Closet, Walk-In Closet(s), Window Coverings
Details
- Parcel number: 1121640000002
Construction
Type & style
- Home type: Condo
- Property subtype: Condo
Condition
- Year built: 1962
Building
Management
- Pets allowed: Yes
Community & HOA
Location
- Region: Houston
Financial & listing details
- Lease term: Long Term,12 Months
Price history
| Date | Event | Price |
|---|---|---|
| 10/27/2025 | Listed for rent | $5,000$3/sqft |
Source: | ||
| 6/24/2022 | Listing removed | -- |
Source: | ||
| 6/23/2022 | Pending sale | $530,000$356/sqft |
Source: | ||
| 5/17/2022 | Listed for sale | $530,000-11.5%$356/sqft |
Source: | ||
| 5/17/2022 | Listing removed | -- |
Source: | ||
