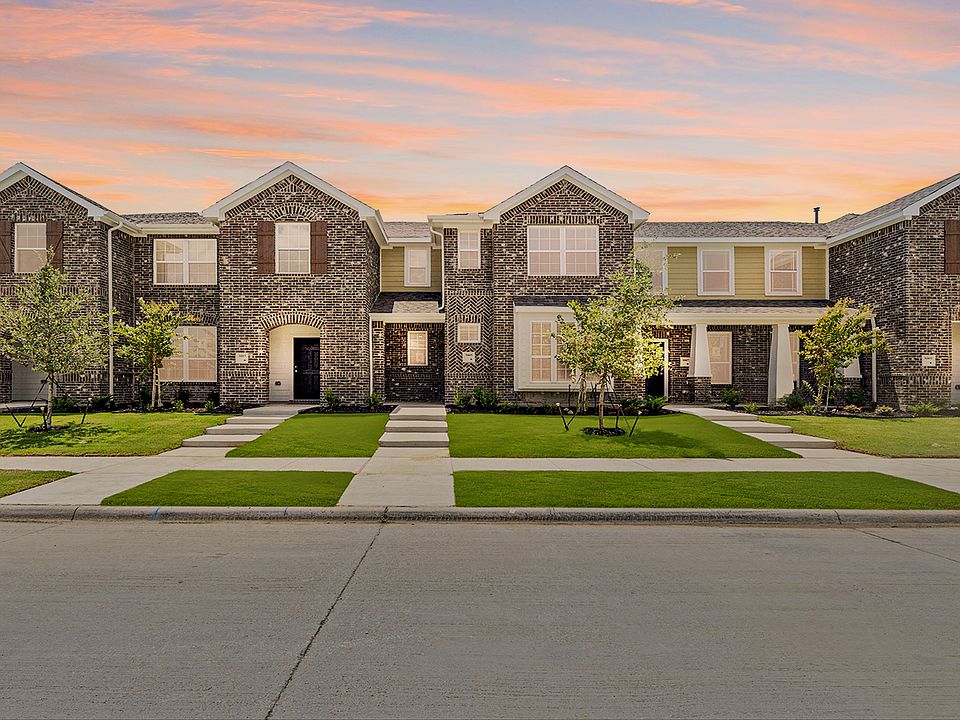MLS# 21067108 - Built by HistoryMaker Homes - Ready Now! ~ Modern Townhome in Heartland – Built 2025 This stunning 3-bedroom, 2.5-bathroom townhouse in the sought-after Heartland Townhomes subdivision offers the perfect balance of modern design and everyday comfort. Completed in 2025, this home showcases a spacious open floor plan designed for both entertaining and family living. The well-appointed kitchen with generous pantry makes meal prep easy, while the primary suite features a walk-in closet and double vanity bathrooms for added convenience. Additional highlights include a two-car garage, ample storage space, and location within Crandall ISD, making it ideal for families seeking both quality education and community. Experience contemporary living at its finest in this beautiful new Heartland townhouse.
New construction
$247,990
3711 Star Mesa St BUILDING 15, Heartland, TX 75114
3beds
1,749sqft
Townhouse
Built in 2025
2,008.12 Square Feet Lot
$247,300 Zestimate®
$142/sqft
$291/mo HOA
What's special
Two-car garageSpacious open floor planModern designWalk-in closetAmple storage spaceDouble vanity bathroomsPrimary suite
Call: (469) 632-1698
- 17 days |
- 56 |
- 4 |
Zillow last checked: 7 hours ago
Listing updated: October 03, 2025 at 03:00pm
Listed by:
Ben Caballero 888-872-6006,
Historymaker Homes
Source: NTREIS,MLS#: 21067108
Travel times
Schedule tour
Select your preferred tour type — either in-person or real-time video tour — then discuss available options with the builder representative you're connected with.
Facts & features
Interior
Bedrooms & bathrooms
- Bedrooms: 3
- Bathrooms: 3
- Full bathrooms: 2
- 1/2 bathrooms: 1
Primary bedroom
- Features: Walk-In Closet(s)
- Level: Second
- Dimensions: 23 x 14
Bedroom
- Level: Second
- Dimensions: 10 x 11
Bedroom
- Level: Second
- Dimensions: 10 x 12
Breakfast room nook
- Level: First
- Dimensions: 9 x 8
Kitchen
- Features: Walk-In Pantry
- Level: First
- Dimensions: 9 x 10
Living room
- Level: First
- Dimensions: 13 x 23
Utility room
- Level: Second
- Dimensions: 6 x 8
Heating
- Central, Electric
Cooling
- Central Air, Ceiling Fan(s)
Appliances
- Included: Dishwasher, Disposal, Gas Range, Microwave
- Laundry: Laundry in Utility Room
Features
- Double Vanity, High Speed Internet, Open Floorplan, Pantry, Cable TV, Walk-In Closet(s)
- Flooring: Carpet, Luxury Vinyl Plank
- Has basement: No
- Has fireplace: No
Interior area
- Total interior livable area: 1,749 sqft
Video & virtual tour
Property
Parking
- Total spaces: 2
- Parking features: Door-Single, Garage, Garage Door Opener, Garage Faces Rear
- Garage spaces: 2
Features
- Levels: Two
- Stories: 2
- Patio & porch: Covered
- Pool features: None, Community
Lot
- Size: 2,008.12 Square Feet
- Dimensions: 22 x 91
Details
- Parcel number: 222582
Construction
Type & style
- Home type: Townhouse
- Architectural style: Traditional
- Property subtype: Townhouse
Materials
- Brick, Fiber Cement
- Foundation: Slab
- Roof: Composition
Condition
- New construction: Yes
- Year built: 2025
Details
- Builder name: HistoryMaker Homes
Utilities & green energy
- Sewer: Public Sewer
- Water: Public
- Utilities for property: Sewer Available, Water Available, Cable Available
Green energy
- Energy efficient items: Windows
Community & HOA
Community
- Features: Clubhouse, Fitness Center, Fishing, Playground, Park, Pool, Sidewalks, Trails/Paths, Community Mailbox
- Security: Firewall(s), Fire Sprinkler System, Smoke Detector(s)
- Subdivision: Heartland Townhomes
HOA
- Has HOA: Yes
- Services included: All Facilities, Association Management, Maintenance Grounds
- HOA fee: $291 monthly
- HOA name: Heartland Community Association
- HOA phone: 972-564-1511
Location
- Region: Heartland
Financial & listing details
- Price per square foot: $142/sqft
- Date on market: 9/22/2025
- Cumulative days on market: 18 days
About the community
Highlights You'll Love - Trade in weekend chores for weekend living with included yard-care and exterior maintenance - Enjoy a low maintenance turn-key ready townhome, with spacious interiors and attached, oversized 2-car garage - Resort - style amenities include waterslides, a full gym, dog park, and multiple parks across the award-winning Heartland community - Ideally located - just 10 minutes from Crandall, 10 minutes from Forney, and 30 minutes from downtown Dallas - Invest wisely by choosing a trusted, privately held, family-operated homebuilder backed by over 75 years of experience Welcome to Heartland Townhomes, where convenience meets comfort in a vibrant suburban setting. Nestled in a prime location, HistoryMaker Homes in Heartland offers a harmonious blend of modern living and suburban tranquility. These spacious townhomes feature flexible home technology, energy-efficient designs, and oversized two-car garages with room for storage. At the heart of the community is The Oasis, an 11,000-square-foot resort-style amenity center with a full gym, waterslides, pools, a dog park, and more - all just steps from your front door. You're also within walking distance of the community's Crandall Middle School. Located just minutes from Crandall, Forney and Downtown Dallas, this community puts everything within reach, including art and history museums to concert venues, retail outlets, and dining experiences. Discover the perfect balance of relaxation and activity at Heartland Townhomes. Contact us today to explore our available homes and start your journey toward an exceptional living experience!
Source: HistoryMaker Homes

