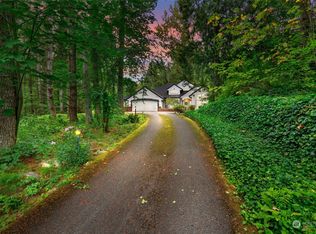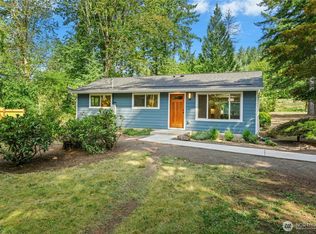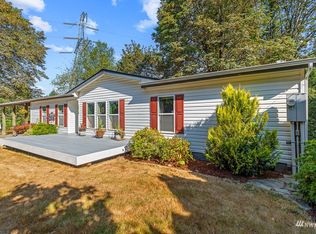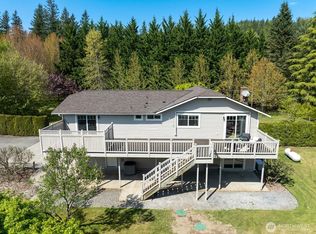Sold
Listed by:
Ev Winningham,
Realogics Sotheby's Int'l Rlty,
Kimberleigh King,
Realogics Sotheby's Int'l Rlty
Bought with: eXp Realty
$1,325,000
37119 SE Fall City Snoqualmie Road, Fall City, WA 98024
4beds
2,320sqft
Single Family Residence
Built in 1995
1.92 Acres Lot
$1,326,400 Zestimate®
$571/sqft
$3,907 Estimated rent
Home value
$1,326,400
$1.22M - $1.43M
$3,907/mo
Zestimate® history
Loading...
Owner options
Explore your selling options
What's special
Park-like oasis a short distance from the Snoqualmie river and Falls! Gated entry opens to a private estate-like setting. Sited on 1.92 acres this home has been fully remodeled; every surface every part has been updated. Brand new kitchen w/ SS appliances, marble counters & island, new white oak floors throughout. Open great room w. marble fireplace, lrg dining w/ 2 new sliders out to huge deck and covered patio. Spacious primary suite,new spa-like bth & huge closet. Amazing bonus room, 3 bedrooms one with deck & stairs to the back yard. One of 3 homes on this dead end cul-de-sac. In the middle of private lush grounds, with beautiful trees & fruit trees, outdoor garden spaces, a set up playground, decks & firepit. Perfect 4 entertaining.
Zillow last checked: 8 hours ago
Listing updated: November 15, 2025 at 04:04am
Listed by:
Ev Winningham,
Realogics Sotheby's Int'l Rlty,
Kimberleigh King,
Realogics Sotheby's Int'l Rlty
Bought with:
Chris Ross, 125820
eXp Realty
Source: NWMLS,MLS#: 2425608
Facts & features
Interior
Bedrooms & bathrooms
- Bedrooms: 4
- Bathrooms: 3
- Full bathrooms: 2
- 1/2 bathrooms: 1
- Main level bathrooms: 1
Other
- Level: Main
Dining room
- Level: Main
Entry hall
- Level: Main
Great room
- Level: Main
Heating
- Fireplace, Forced Air, Heat Pump, Propane
Cooling
- Heat Pump
Appliances
- Included: Dishwasher(s), Double Oven, Microwave(s), Refrigerator(s), Stove(s)/Range(s), Water Heater: Gas, Water Heater Location: Garage
Features
- Bath Off Primary, Dining Room, Walk-In Pantry
- Flooring: Ceramic Tile, Engineered Hardwood
- Windows: Double Pane/Storm Window
- Basement: None
- Number of fireplaces: 1
- Fireplace features: Gas, Main Level: 1, Fireplace
Interior area
- Total structure area: 2,320
- Total interior livable area: 2,320 sqft
Property
Parking
- Total spaces: 3
- Parking features: Attached Garage, RV Parking
- Attached garage spaces: 3
Features
- Levels: Two
- Stories: 2
- Entry location: Main
- Patio & porch: Bath Off Primary, Double Pane/Storm Window, Dining Room, Fireplace, Walk-In Closet(s), Walk-In Pantry, Water Heater
- Has view: Yes
- View description: Territorial
Lot
- Size: 1.92 Acres
- Dimensions: 433 x 192 x "221"
- Features: Dead End Street, Deck, Fenced-Partially, Gated Entry, High Speed Internet, Patio, Propane, RV Parking
- Topography: Level,Partial Slope
- Residential vegetation: Fruit Trees, Garden Space, Wooded
Details
- Parcel number: 2424079057
- Special conditions: Standard
- Other equipment: Leased Equipment: N/A
Construction
Type & style
- Home type: SingleFamily
- Property subtype: Single Family Residence
Materials
- Wood Siding, Wood Products
- Foundation: Poured Concrete
- Roof: Composition
Condition
- Very Good
- Year built: 1995
- Major remodel year: 2024
Utilities & green energy
- Electric: Company: Puget Sound Energy
- Sewer: Septic Tank, Company: N/A
- Water: Public, Company: Fall City
- Utilities for property: Comcast, Comcast
Community & neighborhood
Location
- Region: Fall City
- Subdivision: Fall City
Other
Other facts
- Listing terms: Conventional
- Cumulative days on market: 33 days
Price history
| Date | Event | Price |
|---|---|---|
| 10/15/2025 | Sold | $1,325,000-4.7%$571/sqft |
Source: | ||
| 9/12/2025 | Pending sale | $1,390,000$599/sqft |
Source: Realogics Sothebys International Realty #2425608 Report a problem | ||
| 8/29/2025 | Listed for sale | $1,390,000+96.2%$599/sqft |
Source: | ||
| 5/3/2017 | Sold | $708,500+5%$305/sqft |
Source: NWMLS #1090608 Report a problem | ||
| 4/4/2017 | Pending sale | $675,000$291/sqft |
Source: RE/MAX INTEGRITY #1090608 Report a problem | ||
Public tax history
| Year | Property taxes | Tax assessment |
|---|---|---|
| 2024 | $9,430 +2.6% | $855,000 +8.4% |
| 2023 | $9,187 +2.3% | $789,000 -12.9% |
| 2022 | $8,978 -4.4% | $906,000 +20.8% |
Find assessor info on the county website
Neighborhood: 98024
Nearby schools
GreatSchools rating
- 7/10Fall City Elementary SchoolGrades: K-5Distance: 2.6 mi
- 7/10Chief Kanim Middle SchoolGrades: 6-8Distance: 3 mi
- 10/10Mount Si High SchoolGrades: 9-12Distance: 2.5 mi
Schools provided by the listing agent
- Elementary: Fall City Elem
- Middle: Chief Kanim Mid
- High: Mount Si High
Source: NWMLS. This data may not be complete. We recommend contacting the local school district to confirm school assignments for this home.
Get a cash offer in 3 minutes
Find out how much your home could sell for in as little as 3 minutes with a no-obligation cash offer.
Estimated market value
$1,326,400



