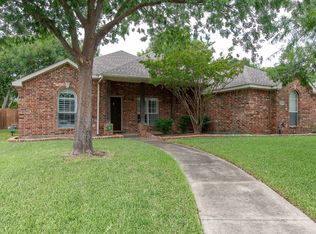Sold on 10/30/25
Price Unknown
3712 Calvert Ln, Denton, TX 76208
3beds
2,084sqft
Single Family Residence
Built in 1998
0.26 Acres Lot
$298,000 Zestimate®
$--/sqft
$2,622 Estimated rent
Home value
$298,000
$283,000 - $313,000
$2,622/mo
Zestimate® history
Loading...
Owner options
Explore your selling options
What's special
Move In Ready Home in Quiet Neighborhood with No HOA! Greeted w Mature Trees, Laminate Wood Flooring Throughout Living Areas & Owners Suite, Formal Living & Formal Dining on each Side of Entry Way...ideal for Flex Spaces, Family Room w Brick Wood Burning Fireplace & Wall of Windows for Natural Light onlooking Kitchen w Granite Countertops, Breakfast Bar, SS Appliances & Walkin Pantry. Secluded Owners Retreat w Ensuite Bath...Dual Sinks w Large Vanity, Corner Soaking Tub, Separate Shower w Bench & Walkin Closet. Split Bedroom Floorplan w 2 Secondary Bedrooms & Full Bath. Additional Gameroom on Back Side of Home w Exterior Door to Spacious Patio & Large Deck onlooking Sprawling Backyard Space w Mature Trees & Ample Room to Roam & Play...Perfect for Sunday Afternoon Gatherings to Grill, Chill & Play!
Zillow last checked: 8 hours ago
Listing updated: October 30, 2025 at 04:50pm
Listed by:
Kevin Andrews 0662957 469-993-3121,
Local Pro Realty LLC 469-993-3121
Bought with:
Christie Cannon
Keller Williams Frisco Stars
Source: NTREIS,MLS#: 21073530
Facts & features
Interior
Bedrooms & bathrooms
- Bedrooms: 3
- Bathrooms: 2
- Full bathrooms: 2
Primary bedroom
- Features: Ceiling Fan(s), En Suite Bathroom, Walk-In Closet(s)
- Level: First
- Dimensions: 15 x 12
Bedroom
- Features: Ceiling Fan(s), Split Bedrooms
- Level: First
- Dimensions: 12 x 13
Bedroom
- Features: Ceiling Fan(s), Split Bedrooms
- Level: First
- Dimensions: 12 x 13
Primary bathroom
- Features: Dual Sinks, En Suite Bathroom, Garden Tub/Roman Tub, Separate Shower
- Level: First
- Dimensions: 11 x 15
Breakfast room nook
- Level: First
- Dimensions: 9 x 10
Dining room
- Level: First
- Dimensions: 9 x 11
Other
- Level: First
- Dimensions: 8 x 5
Game room
- Features: Ceiling Fan(s)
- Level: First
- Dimensions: 18 x 12
Kitchen
- Features: Breakfast Bar, Granite Counters, Walk-In Pantry
- Level: First
- Dimensions: 9 x 13
Living room
- Features: Ceiling Fan(s), Fireplace
- Level: First
- Dimensions: 17 x 18
Living room
- Features: Ceiling Fan(s)
- Level: First
- Dimensions: 9 x 11
Utility room
- Features: Utility Room
- Level: First
- Dimensions: 6 x 8
Heating
- Central, Electric
Cooling
- Central Air, Ceiling Fan(s), Electric
Appliances
- Included: Dishwasher, Electric Range, Electric Water Heater, Disposal, Microwave, Vented Exhaust Fan
Features
- Granite Counters, High Speed Internet, Cable TV, Walk-In Closet(s)
- Flooring: Carpet, Ceramic Tile
- Has basement: No
- Number of fireplaces: 1
- Fireplace features: Living Room, Masonry, Wood Burning
Interior area
- Total interior livable area: 2,084 sqft
Property
Parking
- Total spaces: 2
- Parking features: Driveway, Garage Faces Front, Garage, Garage Door Opener
- Attached garage spaces: 2
- Has uncovered spaces: Yes
Features
- Levels: One
- Stories: 1
- Exterior features: Rain Gutters
- Pool features: None
- Fencing: Wood
Lot
- Size: 0.26 Acres
- Features: Back Yard, Interior Lot, Lawn, Landscaped, Subdivision, Few Trees
Details
- Parcel number: R201388
Construction
Type & style
- Home type: SingleFamily
- Architectural style: Traditional,Detached
- Property subtype: Single Family Residence
- Attached to another structure: Yes
Materials
- Brick
- Foundation: Slab
- Roof: Composition
Condition
- Year built: 1998
Utilities & green energy
- Sewer: Public Sewer
- Water: Public
- Utilities for property: Sewer Available, Water Available, Cable Available
Community & neighborhood
Security
- Security features: Smoke Detector(s)
Community
- Community features: Curbs, Sidewalks
Location
- Region: Denton
- Subdivision: Beverly Park Estates Ph One
Other
Other facts
- Listing terms: Cash,Conventional,FHA,VA Loan
Price history
| Date | Event | Price |
|---|---|---|
| 10/30/2025 | Sold | -- |
Source: NTREIS #21073530 | ||
| 10/27/2025 | Pending sale | $328,000$157/sqft |
Source: NTREIS #21073530 | ||
| 10/17/2025 | Contingent | $328,000$157/sqft |
Source: NTREIS #21073530 | ||
| 9/30/2025 | Listed for sale | $328,000$157/sqft |
Source: NTREIS #21073530 | ||
| 9/21/2025 | Listing removed | $328,000$157/sqft |
Source: NTREIS #20872965 | ||
Public tax history
| Year | Property taxes | Tax assessment |
|---|---|---|
| 2025 | -- | $371,332 +0.1% |
| 2024 | -- | $371,003 +10% |
| 2023 | -- | $337,275 +10% |
Find assessor info on the county website
Neighborhood: Beverly Park
Nearby schools
GreatSchools rating
- 7/10Nette ShultzGrades: PK-5Distance: 0.7 mi
- 4/10Strickland Middle SchoolGrades: 6-8Distance: 1.4 mi
- 5/10Ryan High SchoolGrades: 9-12Distance: 3.2 mi
Schools provided by the listing agent
- Elementary: Nette Shultz
- Middle: Strickland
- High: Ryan H S
- District: Denton ISD
Source: NTREIS. This data may not be complete. We recommend contacting the local school district to confirm school assignments for this home.
Get a cash offer in 3 minutes
Find out how much your home could sell for in as little as 3 minutes with a no-obligation cash offer.
Estimated market value
$298,000
Get a cash offer in 3 minutes
Find out how much your home could sell for in as little as 3 minutes with a no-obligation cash offer.
Estimated market value
$298,000
