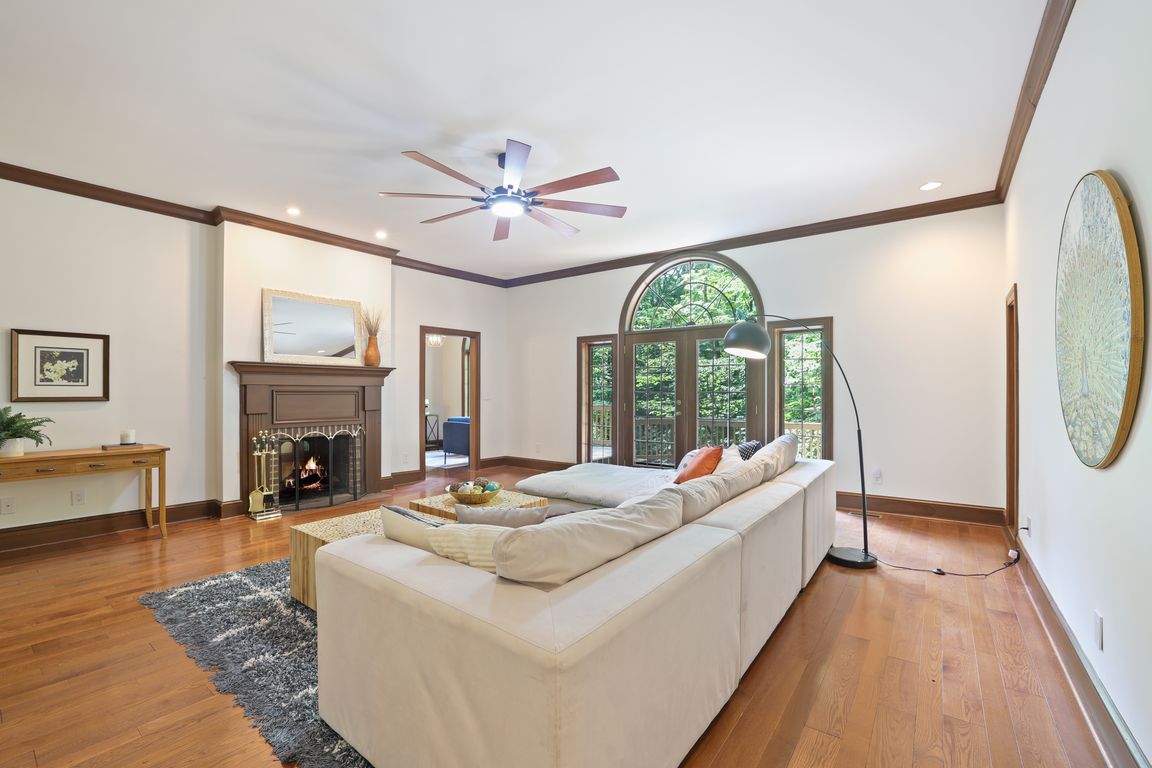
Active under contractPrice cut: $15K (9/10)
$875,000
4beds
5,746sqft
3712 E Devonshire Ln, Bloomington, IN 47408
4beds
5,746sqft
Single family residence
Built in 1990
2 Acres
3 Attached garage spaces
What's special
Double sided fireplaceWalk-out basementPrivate study with fireplaceSpacious bedroomsOversized family roomThoughtfully designed living spaceWalk-in pantry
This beautifully remodeled 4-bedroom, 4-full and 2-half bath home offers 5,746 finished square feet of thoughtfully designed living space, plus abundant unfinished storage. The main level features the kitchen with double sided fireplace, a walk-in pantry complete with refrigerator drawers, the living room, formal dining room, laundry, private study with fireplace, ...
- 59 days |
- 1,499 |
- 56 |
Source: IRMLS,MLS#: 202532460
Travel times
Kitchen
Primary Bathroom
Living Room
Primary Bedroom
Bedroom
Basement (Finished)
Zillow last checked: 7 hours ago
Listing updated: September 25, 2025 at 09:57am
Listed by:
Rebekah Sims Cell:812-385-6302,
Century 21 Scheetz - Bloomington
Source: IRMLS,MLS#: 202532460
Facts & features
Interior
Bedrooms & bathrooms
- Bedrooms: 4
- Bathrooms: 6
- Full bathrooms: 4
- 1/2 bathrooms: 2
- Main level bedrooms: 1
Bedroom 1
- Level: Main
Bedroom 2
- Level: Upper
Dining room
- Level: Main
- Area: 165
- Dimensions: 15 x 11
Family room
- Level: Lower
- Area: 777
- Dimensions: 21 x 37
Kitchen
- Level: Main
- Area: 192
- Dimensions: 16 x 12
Living room
- Area: 420
- Dimensions: 20 x 21
Heating
- Forced Air
Cooling
- Central Air
Appliances
- Included: Disposal, Range/Oven Hook Up Gas, Dishwasher, Microwave, Refrigerator, Washer, Dryer-Electric, Exhaust Fan, Oven-Built-In, Gas Range, Gas Water Heater
- Laundry: Electric Dryer Hookup, Sink, Main Level, Washer Hookup
Features
- Ceiling Fan(s), Walk-In Closet(s), Countertops-Solid Surf, Eat-in Kitchen, Entrance Foyer, Kitchen Island, Tub and Separate Shower, Tub/Shower Combination, Main Level Bedroom Suite, Formal Dining Room
- Windows: Skylight(s)
- Basement: Full,Walk-Out Access,Partially Finished
- Attic: Pull Down Stairs
- Number of fireplaces: 4
- Fireplace features: Den, Kitchen, Living Room, Basement
Interior area
- Total structure area: 6,523
- Total interior livable area: 5,746 sqft
- Finished area above ground: 3,996
- Finished area below ground: 1,750
Video & virtual tour
Property
Parking
- Total spaces: 3
- Parking features: Attached
- Attached garage spaces: 3
Features
- Levels: Two
- Stories: 2
- Patio & porch: Deck
- Fencing: None
Lot
- Size: 2 Acres
- Features: Few Trees, Sloped, City/Town/Suburb
Details
- Parcel number: 530526405003.000004
Construction
Type & style
- Home type: SingleFamily
- Architectural style: Traditional
- Property subtype: Single Family Residence
Materials
- Brick, Stone, Wood Siding
Condition
- New construction: No
- Year built: 1990
Utilities & green energy
- Sewer: Septic Tank
- Water: Public
Community & HOA
Community
- Subdivision: Devonshire
Location
- Region: Bloomington
Financial & listing details
- Tax assessed value: $805,100
- Annual tax amount: $7,150
- Date on market: 8/15/2025