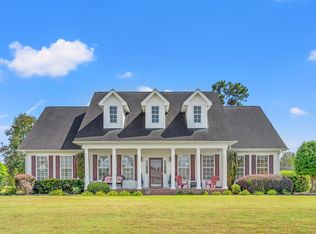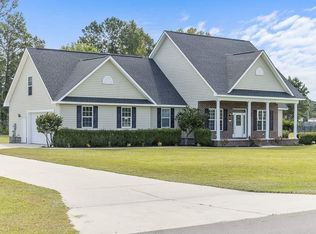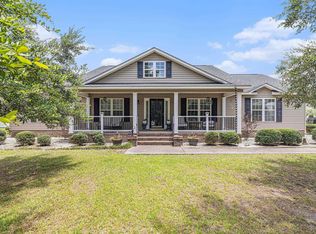Sold for $527,000 on 09/05/25
$527,000
3712 Faith Dr., Conway, SC 29527
5beds
3,979sqft
Single Family Residence
Built in 2004
1.02 Acres Lot
$523,600 Zestimate®
$132/sqft
$3,011 Estimated rent
Home value
$523,600
$497,000 - $555,000
$3,011/mo
Zestimate® history
Loading...
Owner options
Explore your selling options
What's special
This beautiful custom home is waiting for you, just minutes from downtown Conway! Located in the Faith Hills Community, this amazing home has all the curb appeal you could ever want! As you approach this almost 4,000 heated square foot home, you are welcomed with an extra-long driveway that leads you to a relaxing and inviting front porch! When you open the front door, you will immediately see the stunning marble tile floors and the open concept. Hardwood flooring exists throughout the dining and family room. The owner remodeled the kitchen with state-of-the-art appliances, which makes cooking a joy. There are four first floor bedrooms, including two primary suites to give everyone plenty of space. A bonus room with a bathroom and walk-in closet is located upstairs that could serve as a fifth bedroom or many different purposes. Custom light fixtures can be found in the great room and master bedroom. One of the primary baths is a little piece of heaven with custom tile and a jacuzzi tub for your relaxation. Don’t forget the Carolina Room that overlooks the fenced in backyard complete with deck, which is perfect for entertaining, playing and family dogs. This is country living at its best with easy access to Highway 501, Conway and the beach. Schedule your showing today to see this rare beauty in person!
Zillow last checked: 8 hours ago
Listing updated: September 05, 2025 at 02:45pm
Listed by:
Lee and Tammy Boyd Team 843-333-7628,
Shoreline Realty-Conway,
Bryan Lee L Boyd 843-333-7628,
Shoreline Realty-Conway
Bought with:
Shawnn M Reynolds, 118945
Navigate Realty
Source: CCAR,MLS#: 2422909 Originating MLS: Coastal Carolinas Association of Realtors
Originating MLS: Coastal Carolinas Association of Realtors
Facts & features
Interior
Bedrooms & bathrooms
- Bedrooms: 5
- Bathrooms: 5
- Full bathrooms: 4
- 1/2 bathrooms: 1
Primary bedroom
- Level: Main
Bedroom 1
- Level: Main
Bedroom 2
- Level: Main
Bedroom 3
- Level: Main
Primary bathroom
- Features: Dual Sinks, Jetted Tub, Separate Shower
Dining room
- Features: Tray Ceiling(s), Separate/Formal Dining Room
Family room
- Features: Tray Ceiling(s)
Kitchen
- Features: Breakfast Area, Kitchen Exhaust Fan, Kitchen Island, Pantry, Stainless Steel Appliances, Solid Surface Counters
Living room
- Features: Fireplace
Other
- Features: Bedroom on Main Level, Entrance Foyer, Utility Room
Heating
- Central, Electric
Cooling
- Central Air
Appliances
- Included: Double Oven, Dishwasher, Disposal, Microwave, Range, Range Hood
- Laundry: Washer Hookup
Features
- Attic, Fireplace, Pull Down Attic Stairs, Permanent Attic Stairs, Split Bedrooms, Bedroom on Main Level, Breakfast Area, Entrance Foyer, Kitchen Island, Stainless Steel Appliances, Solid Surface Counters
- Flooring: Laminate, Tile, Wood
- Doors: Insulated Doors
- Attic: Pull Down Stairs,Permanent Stairs
- Has fireplace: Yes
Interior area
- Total structure area: 4,659
- Total interior livable area: 3,979 sqft
Property
Parking
- Total spaces: 6
- Parking features: Attached, Garage, Two Car Garage, Garage Door Opener
- Attached garage spaces: 2
Features
- Levels: One and One Half
- Stories: 1
- Patio & porch: Deck, Front Porch
- Exterior features: Deck
Lot
- Size: 1.02 Acres
- Features: 1 or More Acres, Irregular Lot, Outside City Limits
Details
- Additional parcels included: ,
- Parcel number: 32806040016
- Zoning: SF 40
- Special conditions: None
Construction
Type & style
- Home type: SingleFamily
- Architectural style: Traditional
- Property subtype: Single Family Residence
Materials
- Stucco, Vinyl Siding
- Foundation: Slab
Condition
- Resale
- Year built: 2004
Utilities & green energy
- Sewer: Septic Tank
- Water: Public
- Utilities for property: Cable Available, Electricity Available, Phone Available, Septic Available, Underground Utilities, Water Available
Green energy
- Energy efficient items: Doors, Windows
Community & neighborhood
Security
- Security features: Smoke Detector(s)
Location
- Region: Conway
- Subdivision: Faith Hills
HOA & financial
HOA
- Has HOA: No
Other
Other facts
- Listing terms: Cash,Conventional,FHA
Price history
| Date | Event | Price |
|---|---|---|
| 9/5/2025 | Sold | $527,000-8.3%$132/sqft |
Source: | ||
| 8/22/2025 | Contingent | $575,000$145/sqft |
Source: | ||
| 7/10/2025 | Price change | $575,000-4.2%$145/sqft |
Source: | ||
| 6/11/2025 | Listed for sale | $600,000$151/sqft |
Source: | ||
| 4/14/2025 | Listing removed | $600,000$151/sqft |
Source: | ||
Public tax history
| Year | Property taxes | Tax assessment |
|---|---|---|
| 2024 | $1,353 | $393,829 +15% |
| 2023 | -- | $342,460 |
| 2022 | -- | $342,460 |
Find assessor info on the county website
Neighborhood: 29527
Nearby schools
GreatSchools rating
- 7/10Pee Dee Elementary SchoolGrades: PK-5Distance: 3.4 mi
- 4/10Whittemore Park Middle SchoolGrades: 6-8Distance: 5.9 mi
- 5/10Conway High SchoolGrades: 9-12Distance: 5.1 mi
Schools provided by the listing agent
- Elementary: Pee Dee Elementary School
- Middle: Whittemore Park Middle School
- High: Conway High School
Source: CCAR. This data may not be complete. We recommend contacting the local school district to confirm school assignments for this home.

Get pre-qualified for a loan
At Zillow Home Loans, we can pre-qualify you in as little as 5 minutes with no impact to your credit score.An equal housing lender. NMLS #10287.
Sell for more on Zillow
Get a free Zillow Showcase℠ listing and you could sell for .
$523,600
2% more+ $10,472
With Zillow Showcase(estimated)
$534,072

