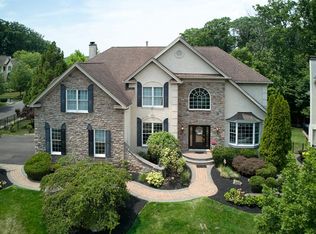Breathtaking home in the Buckingham Forest community. Farmhouse Colonial stone front situated on a .48 acre lot overlooking the privacy and tranquility of trees and dedicated open space. Professionally landscaped outdoor space with lighting consists of a front porch to sit and relax or a full size rear deck constructed of Ipe Brazilian hardwood with a screened gazebo perfect for alfresco dining and entertaining. This home has a magnificent open floor plan as you enter into the soaring 2 story foyer with sweeping staircase. Hardwood flooring throughout, custom molding and nine-foot ceilings found on the first level. A formal living room and dining room is separated with a custom archway. The gourmet kitchen features double wall ovens, gas island cooktop, granite countertops, tile backsplash, 42" cabinets, walk-in pantry and pendant lighting. A separate breakfast/sun room has a vaulted planked ceiling, tile flooring and an abundance of natural light. A two-story expanded family room with a wall of window, beamed coffered ceiling and stunning floor to ceiling stone gas fireplace and rear staircase. The study is just off the foyer with double glass french doors for privacy. The laundry room/mud room is conveniently located with inside access to the oversized 2-car garage with storage. A lovely powder room complete the first level. The second level features a primary suite with tray ceiling, sitting room and a very impressive walk-in closet. The primary bath has a jetted soaking tub, double vanity with Corian tops and dual head tiled shower. There are three other nice size bedrooms with plenty of closet space and a full hall bath with shower stall and double vanity. You will not find space lacking anywhere in this exceptional home. The features go on to include a walk-out, daylight basement with a theatre media room, built-in cabinetry, stadium seating and projection screen. There is a separate room which would be a great space for a second office, play room or for your craft or hobbies. There are additional rooms for storage if needed. Brand new luxury vinyl flooring throughout this level. Step outside of the lower level to a beautiful private paver patio with hot tub! An abundance of recessed lighting, designed lighted ceiling fans, pendant lighting, plantation shutters, programmable electric switches and entire house stereo surround sound system. Neutral decor and move-in ready. Easy access to Rt 95, NYC and Princeton. Doylestown shops, wonderful dining, township parks and walking trails are just minutes away. Award winning Central Bucks School District.
This property is off market, which means it's not currently listed for sale or rent on Zillow. This may be different from what's available on other websites or public sources.
