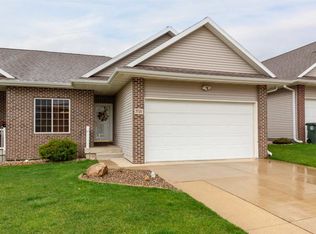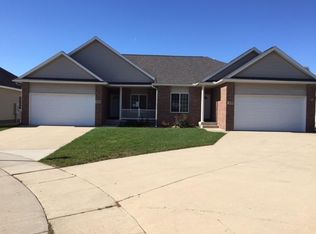Looking for comfort, space, and a great location? Tired of mowing and clearing snow? This is the perfect home for you! This beautiful home is conveniently located in one of Waterloo s best neighborhoods. You ll enjoy the short walk to the nearby shopping, dining, schools, and professional offices and close proximity to other Cedar Valley businesses and locations. Inside you ll find an open floor plan with vaulted ceilings, 3-seasons room, and laundry on the main floor. The living room has beautiful hard wood floors and a gas fireplace. The large eat in kitchen has plenty of cabinet space, newer appliances, and bar counter top that looks out into the open living area. The main floor has a large master suite with master bathroom and large walk-in closet. There is a second bedroom with large walk-in closet and guest bathroom also on the main floor. In the lower level, you'll enjoy a large family room with large windows, a third bedroom with a large walk-in closet and a third bathroom. In addition, there is ample storage in the unfinished section of the lower level for all your items. To round things out, the home has an attached 2 car garage, walk out basement, and attractive landscaping. Details about the home: - 3 bedrooms (2 on main floor, 1 on lower level) - Kitchen with electric stove, microwave and large refrigerator - 3 full bathrooms (2 on main floor, 1 on lower level) - Main floor laundry (washer and dryer included) - Basement with family room and ample space for storage - Two-stall garage - 3 seasons room - Mowing and snow removal (2 or more snow falls) included Rent: $1600/month + $1600 deposit Lease: 12 month minimum Utilities Paid by Tenant Smoking Not Allowed No Pets Allowed Requirements to rent: - Monthly income greater than 3 times rent - No past evictions - No criminal history - Background and credit check to be completed by property manager as part of application process ($29 fee per adult) Owner pays for landscaping and snow removal services. Tenant pays all utilities.
This property is off market, which means it's not currently listed for sale or rent on Zillow. This may be different from what's available on other websites or public sources.


