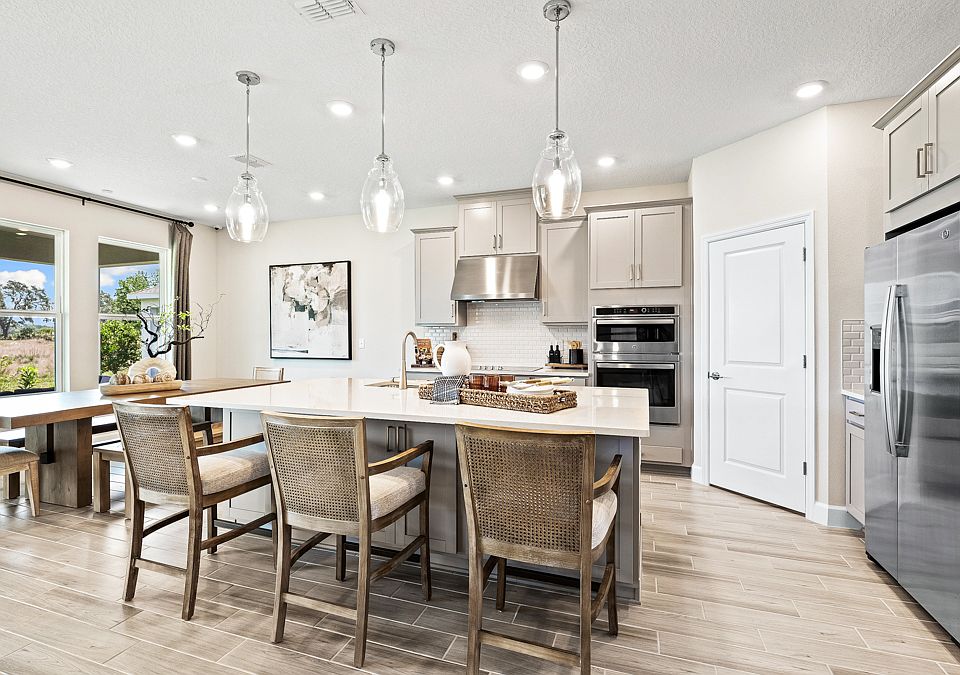Under Construction. What's Special: Dedicated Study | Two Story Great room | Backs to Open Space. New Construction – November Completion! Built by Taylor Morrison, America’s Most Trusted Homebuilder. Welcome to the Bahama floor plan at 3712 Pine Peak Loop in Timber Ridge. This spacious two-story home blends timeless charm with everyday comfort, offering four bedrooms and thoughtful living spaces throughout. The open-concept main floor features a soaring two-story ceiling in the gathering room, a bright casual dining area, and a designer kitchen with a large island, walk-in pantry, and easy access to the formal dining room—perfect for hosting or weeknight dinners. The downstairs primary suite is a peaceful retreat with a roomy bedroom, walk-in closet, and a private bath with dual sinks and an oversized shower. Upstairs, a cozy loft overlooks the main living area and leads to a tucked-away study—ideal for working from home or quiet reading time. Three additional bedrooms are also upstairs, including one with its own private bath. Additional Highlights include: Gourmet Kitchen, 8' interior doors, upgraded spindles at stairs, pre-plumb for future laundry sink, LED lights in great room, interior paint upgrades, and outdoor kitchen rough in. Photos are for representative purposes only. MLS#O6349449
New construction
Special offer
$516,999
3712 Pine Peak Loop, Plant City, FL 33565
4beds
2,600sqft
Single Family Residence
Built in 2025
6,500 Square Feet Lot
$-- Zestimate®
$199/sqft
$140/mo HOA
What's special
Large islandCozy loftTwo story great roomDedicated studySoaring two-story ceilingDownstairs primary suiteUpgraded spindles at stairs
Call: (863) 277-6152
- 33 days |
- 88 |
- 6 |
Zillow last checked: 8 hours ago
Listing updated: October 22, 2025 at 03:33pm
Listing Provided by:
Michelle Campbell 407-756-5025,
TAYLOR MORRISON REALTY OF FLORIDA INC
Source: Stellar MLS,MLS#: O6349449 Originating MLS: Orlando Regional
Originating MLS: Orlando Regional

Travel times
Schedule tour
Select your preferred tour type — either in-person or real-time video tour — then discuss available options with the builder representative you're connected with.
Facts & features
Interior
Bedrooms & bathrooms
- Bedrooms: 4
- Bathrooms: 4
- Full bathrooms: 3
- 1/2 bathrooms: 1
Rooms
- Room types: Breakfast Room Separate, Dining Room, Great Room, Utility Room, Loft
Primary bedroom
- Features: Shower No Tub, Walk-In Closet(s)
- Level: First
Bedroom 2
- Features: Built-in Closet
- Level: Second
Bedroom 3
- Features: Built-in Closet
- Level: Second
Bedroom 4
- Features: Built-in Closet
- Level: Second
Dinette
- Features: No Closet
- Level: First
Dining room
- Features: No Closet
- Level: First
Great room
- Features: No Closet
- Level: First
Kitchen
- Features: No Closet
- Level: First
Heating
- Central
Cooling
- Central Air
Appliances
- Included: Oven, Convection Oven, Cooktop, Dishwasher, Disposal, Electric Water Heater, Exhaust Fan, Microwave
- Laundry: Laundry Room, Upper Level
Features
- High Ceilings, Open Floorplan, Primary Bedroom Main Floor, Walk-In Closet(s)
- Flooring: Carpet, Tile, Vinyl
- Doors: Sliding Doors
- Windows: Window Treatments
- Has fireplace: No
Interior area
- Total structure area: 3,585
- Total interior livable area: 2,600 sqft
Video & virtual tour
Property
Parking
- Total spaces: 2
- Parking features: Driveway, Garage Door Opener
- Attached garage spaces: 2
- Has uncovered spaces: Yes
Features
- Levels: Two
- Stories: 2
- Patio & porch: Covered, Patio
- Exterior features: Irrigation System
Lot
- Size: 6,500 Square Feet
- Features: Conservation Area, Oversized Lot
Details
- Parcel number: NALOT119
- Zoning: RES
- Special conditions: None
- Horse amenities: None
Construction
Type & style
- Home type: SingleFamily
- Architectural style: Craftsman
- Property subtype: Single Family Residence
Materials
- Block, Cement Siding, Stucco
- Foundation: Slab
- Roof: Shingle
Condition
- Under Construction
- New construction: Yes
- Year built: 2025
Details
- Builder model: Bahama
- Builder name: Taylor Morrison
- Warranty included: Yes
Utilities & green energy
- Sewer: Public Sewer
- Water: Public
- Utilities for property: BB/HS Internet Available, Cable Connected, Electricity Connected, Fire Hydrant, Phone Available, Public, Sewer Connected, Sprinkler Meter, Street Lights, Underground Utilities, Water Connected
Community & HOA
Community
- Features: Dog Park, Park, Playground, Sidewalks
- Subdivision: Timber Ridge
HOA
- Has HOA: Yes
- Amenities included: Park, Playground, Trail(s)
- HOA fee: $140 monthly
- HOA name: Castle Group
- HOA phone: 954-795-6000
- Pet fee: $0 monthly
Location
- Region: Plant City
Financial & listing details
- Price per square foot: $199/sqft
- Date on market: 10/3/2025
- Cumulative days on market: 27 days
- Listing terms: Cash,Conventional,FHA,Other,VA Loan
- Ownership: Fee Simple
- Total actual rent: 0
- Electric utility on property: Yes
- Road surface type: Paved
About the community
PlaygroundTrails
Taylor Morrison presents an exciting new phase of home opportunities in Plant City, Florida! Located just a few minutes from I-4, enjoy close proximity to employment corridors and top attractions in this quickly growing area of Hillsborough County. Timber Ridge features beautifully appointed floor plans with open-concept layouts and inviting curb appeal alongside no CDD fees. Planned amenities include a Nature Play Space™ certified by the National Wildlife Federation, dog park, and walking trail.
Lock in a reduced rate when you build from the ground up
Enjoy the security of a reduced Conventional 30-Year Fixed Rate with a 9-month extended rate lock while your home is being built. Available at select communities when using Taylor Morrison Home Funding, Inc.Source: Taylor Morrison

