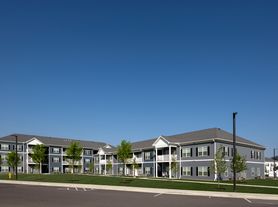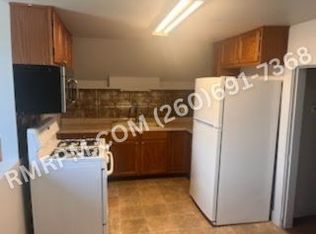3Bed/1Bath Minutes From Downtown!!
Nestled in a prime location just minutes away from Downtown Fort Wayne and a plethora of fantastic restaurants and shops, this home is perfectly situated for anyone seeking both convenience and comfort. The main floor boasts large sunny windows that flood the space with natural light, providing an inviting backdrop for relaxing and entertaining. As you make your way upstairs, you will find three generously sized bedrooms, a large hallway, and a spacious bathroom, all designed with your comfort in mind. The large unfinished basement provides ample storage space for all of your belongings.
Animals are welcome with approval and applicable fees. No puppies under 1 year. Breed restrictions apply.
All adults must apply. No smoking. No section 8. RENTED AS IS!
Once approved, a monthly Resident Benefit Fee of $10 will apply to the lease, offering online tenant services and more!
Please head to www propertymanagerfortwayne com to review qualifications, schedule a tour, and apply!
Pet Details: Small animals welcome with approval and applicable fees. No puppies under 1 year. Breed restrictions apply.
House for rent
$1,199/mo
3712 S Anthony Blvd, Fort Wayne, IN 46806
3beds
1,365sqft
Price may not include required fees and charges.
Single family residence
Available now
Cats, dogs OK
-- A/C
-- Laundry
-- Parking
-- Heating
What's special
Large unfinished basementGenerously sized bedroomsLarge sunny windowsSpacious bathroom
- 4 days |
- -- |
- -- |
Travel times
Looking to buy when your lease ends?
Consider a first-time homebuyer savings account designed to grow your down payment with up to a 6% match & a competitive APY.
Facts & features
Interior
Bedrooms & bathrooms
- Bedrooms: 3
- Bathrooms: 1
- Full bathrooms: 1
Interior area
- Total interior livable area: 1,365 sqft
Video & virtual tour
Property
Parking
- Details: Contact manager
Details
- Parcel number: 021213433013000074
Construction
Type & style
- Home type: SingleFamily
- Property subtype: Single Family Residence
Community & HOA
Location
- Region: Fort Wayne
Financial & listing details
- Lease term: Contact For Details
Price history
| Date | Event | Price |
|---|---|---|
| 11/6/2025 | Listed for rent | $1,199+41.1%$1/sqft |
Source: Zillow Rentals | ||
| 9/1/2025 | Listing removed | $160,500 |
Source: | ||
| 7/30/2025 | Price change | $160,500-3% |
Source: | ||
| 7/8/2025 | Price change | $165,500-0.6% |
Source: | ||
| 6/23/2025 | Pending sale | $166,500 |
Source: | ||

