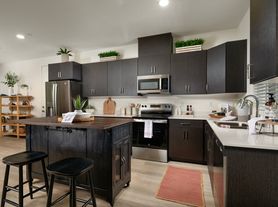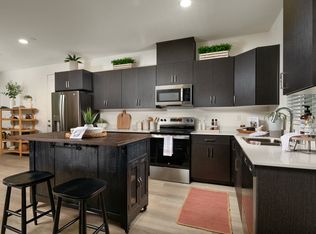Charming 2-Bedroom Home with Pool, Garage & Yard Move-In Ready!
3712 W Avenue K14, Lancaster, CA 93536
$2,995/mo | $2,995 Security Deposit
Available Now | 12-Month Lease
Move-In Special Reduced Rent! (O.A.C.)
Discover this beautifully maintained 2-bedroom, 1-bath single-family home located in a quiet, well-established neighborhood in West Lancaster. Enjoy the perfect balance of comfort, privacy, and convenience ideal for individuals, couples, or small families.
Key Features:
Light-filled interior with stylish finishes
Two spacious bedrooms
Full bathroom with modern fixtures
Open-concept living/dining area
Private front and back yards great for outdoor relaxation
Sparkling private pool pool service included
Attached garage with ample storage
Optional furnished or unfurnished (furniture can be removed prior to move-in)
Gardening and pool maintenance included
Location Highlights:
Located in the desirable 93536 ZIP code
Part of the Lancaster Elementary School District
Close to shopping, dining, parks, and commuter routes
Don't miss this opportunity! Homes with private pools and this level of charm don't last long. Contact us today to schedule your showing or request a video tour!
Apartment for rent
Accepts Zillow applications
$2,995/mo
3712 W Avenue K14, Lancaster, CA 93536
2beds
720sqft
Price may not include required fees and charges.
Apartment
Available now
Cats, dogs OK
Central air
In unit laundry
Detached parking
-- Heating
What's special
Modern fixturesPrivate poolSparkling private poolStylish finishesSpacious bedroomsLight-filled interior
- 2 days |
- -- |
- -- |
Travel times
Facts & features
Interior
Bedrooms & bathrooms
- Bedrooms: 2
- Bathrooms: 1
- Full bathrooms: 1
Cooling
- Central Air
Appliances
- Included: Dishwasher, Dryer, Freezer, Microwave, Oven, Refrigerator, Washer
- Laundry: In Unit
Features
- Flooring: Hardwood
- Furnished: Yes
Interior area
- Total interior livable area: 720 sqft
Property
Parking
- Parking features: Detached, Off Street
- Details: Contact manager
Accessibility
- Accessibility features: Disabled access
Features
- Exterior features: Bicycle storage
Details
- Parcel number: 3110024003
Construction
Type & style
- Home type: Apartment
- Property subtype: Apartment
Building
Management
- Pets allowed: Yes
Community & HOA
Community
- Features: Pool
HOA
- Amenities included: Pool
Location
- Region: Lancaster
Financial & listing details
- Lease term: 1 Year
Price history
| Date | Event | Price |
|---|---|---|
| 10/4/2025 | Listed for rent | $2,995$4/sqft |
Source: Zillow Rentals | ||
| 6/18/2024 | Sold | $408,000+2%$567/sqft |
Source: Public Record | ||
| 5/16/2024 | Contingent | $399,900$555/sqft |
Source: | ||
| 4/26/2024 | Listed for sale | $399,900+47%$555/sqft |
Source: | ||
| 11/22/2023 | Sold | $272,000$378/sqft |
Source: Public Record | ||

