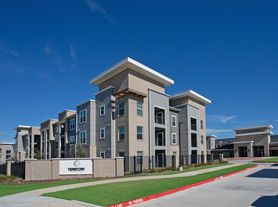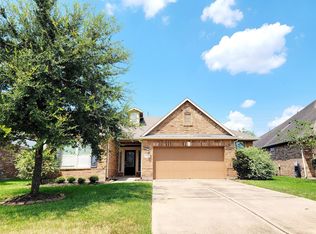NEW PRICE
JUST LIKE NEW! Stunning Lennar home -3 bedroom, 2-bathroom showcasing an eye-catching brick & stone elevation, creating an impressive first impression with its sleek curb appeal. The modern entry door welcomes you with a sophisticated office space w/french doors, vinyl plank flooring leads you the main areas of the home, while plush carpeting adds warmth to the bedrooms. The open-concept kitchen features a spacious island, granite countertops, a stylish tile backsplash, an undermount sink, SS appliances, & a walk-in pantry. The family room is bathed in natural light thanks to its bright, airy windows. Retreat to the generously sized primary suite, complete with a spa-like ensuite featuring a walk-in shower, elegant vanity, and a spacious walk-in closet. 2 additional bedrooms, each with their own walk-in closets. Outside, to enjoy the covered patio and a sizable backyard.
Copyright notice - Data provided by HAR.com 2022 - All information provided should be independently verified.
House for rent
$2,200/mo
3712 Windy Brook Rd, Richmond, TX 77469
3beds
1,834sqft
Price may not include required fees and charges.
Singlefamily
Available now
No pets
Electric, ceiling fan
-- Laundry
2 Attached garage spaces parking
Natural gas
What's special
Sleek curb appealSizable backyardVinyl plank flooringSophisticated office spaceGranite countertopsCovered patioSpa-like ensuite
- 32 days |
- -- |
- -- |
Travel times
Looking to buy when your lease ends?
Get a special Zillow offer on an account designed to grow your down payment. Save faster with up to a 6% match & an industry leading APY.
Offer exclusive to Foyer+; Terms apply. Details on landing page.
Facts & features
Interior
Bedrooms & bathrooms
- Bedrooms: 3
- Bathrooms: 2
- Full bathrooms: 2
Rooms
- Room types: Family Room
Heating
- Natural Gas
Cooling
- Electric, Ceiling Fan
Appliances
- Included: Dishwasher, Disposal, Microwave, Oven, Range
Features
- All Bedrooms Down, Ceiling Fan(s), En-Suite Bath, Walk In Closet, Walk-In Closet(s)
- Flooring: Carpet, Linoleum/Vinyl
Interior area
- Total interior livable area: 1,834 sqft
Property
Parking
- Total spaces: 2
- Parking features: Attached, Covered
- Has attached garage: Yes
- Details: Contact manager
Features
- Stories: 1
- Exterior features: All Bedrooms Down, Architecture Style: Traditional, Attached, En-Suite Bath, Garage Door Opener, Heating: Gas, Kitchen/Dining Combo, Lot Features: Subdivided, Pets - No, Subdivided, Utility Room, Walk In Closet, Walk-In Closet(s)
Construction
Type & style
- Home type: SingleFamily
- Property subtype: SingleFamily
Condition
- Year built: 2023
Community & HOA
Location
- Region: Richmond
Financial & listing details
- Lease term: 12 Months
Price history
| Date | Event | Price |
|---|---|---|
| 9/18/2025 | Listed for rent | $2,200-4.1%$1/sqft |
Source: | ||
| 9/17/2025 | Listing removed | $2,295$1/sqft |
Source: | ||
| 8/16/2025 | Price change | $2,295-2.3%$1/sqft |
Source: | ||
| 7/3/2025 | Listed for rent | $2,350-6%$1/sqft |
Source: | ||
| 7/1/2025 | Price change | $339,900-2.6%$185/sqft |
Source: | ||

