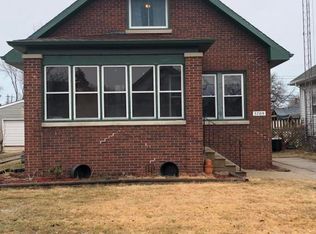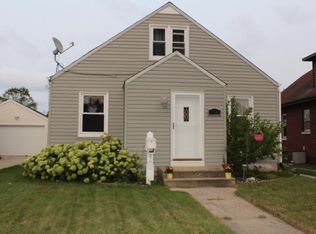Closed
$260,000
3713 10th AVENUE, Kenosha, WI 53140
3beds
1,232sqft
Single Family Residence
Built in 1926
5,662.8 Square Feet Lot
$261,500 Zestimate®
$211/sqft
$1,354 Estimated rent
Home value
$261,500
$230,000 - $295,000
$1,354/mo
Zestimate® history
Loading...
Owner options
Explore your selling options
What's special
WOW!!! WILL YOU LOOK AT THIS ONE?!?! Newly renovated 1 1/2 story just waiting for you to call it your home! Located on Kenosha's NE side, just a stone's throw from Lake Michigan, Kennedy Beach and Park, and Kenosha's Dream Playground. This just screams LOCATION!!! New LVP thru-out. Private master bedroom on second floor with en suite full bathroom and loft area. Second and third bedrooms and additional full bath on first floor. Large living room and dining room area with crown molding. New custom tilework in bathrooms and kitchen. New cabinets and granite counters. And new stainless appliances! DON'T MISS OUT!!!! CALL TODAY!!!
Zillow last checked: 8 hours ago
Listing updated: November 15, 2025 at 08:00am
Listed by:
Michael Rondon 262-960-6876,
Rondon Real Estate LLC
Bought with:
Peter Debartelo
Source: WIREX MLS,MLS#: 1931457 Originating MLS: Metro MLS
Originating MLS: Metro MLS
Facts & features
Interior
Bedrooms & bathrooms
- Bedrooms: 3
- Bathrooms: 2
- Full bathrooms: 2
- Main level bedrooms: 2
Primary bedroom
- Level: Upper
- Area: 192
- Dimensions: 16 x 12
Bedroom 2
- Level: Main
- Area: 140
- Dimensions: 14 x 10
Bedroom 3
- Level: Main
- Area: 120
- Dimensions: 12 x 10
Dining room
- Level: Main
- Area: 90
- Dimensions: 10 x 9
Kitchen
- Level: Main
- Area: 120
- Dimensions: 12 x 10
Living room
- Level: Main
- Area: 224
- Dimensions: 16 x 14
Heating
- Natural Gas, Forced Air
Cooling
- Central Air
Appliances
- Included: Dishwasher, Microwave, Oven, Refrigerator
Features
- Basement: Full
Interior area
- Total structure area: 1,232
- Total interior livable area: 1,232 sqft
Property
Parking
- Total spaces: 1
- Parking features: Detached, 1 Car, 1 Space
- Garage spaces: 1
Features
- Levels: One and One Half
- Stories: 1
Lot
- Size: 5,662 sqft
- Features: Sidewalks
Details
- Parcel number: 1122330152025
- Zoning: Res
- Special conditions: Arms Length
Construction
Type & style
- Home type: SingleFamily
- Architectural style: Bungalow
- Property subtype: Single Family Residence
Materials
- Vinyl Siding
Condition
- 21+ Years
- New construction: No
- Year built: 1926
Utilities & green energy
- Sewer: Public Sewer
- Water: Public
Community & neighborhood
Location
- Region: Kenosha
- Municipality: Kenosha
Price history
| Date | Event | Price |
|---|---|---|
| 9/12/2025 | Sold | $260,000+4%$211/sqft |
Source: | ||
| 8/19/2025 | Contingent | $249,900$203/sqft |
Source: | ||
| 8/18/2025 | Listed for sale | $249,900+92.2%$203/sqft |
Source: | ||
| 4/30/2025 | Sold | $130,000+30%$106/sqft |
Source: Public Record | ||
| 8/5/2010 | Sold | $100,000$81/sqft |
Source: Public Record | ||
Public tax history
| Year | Property taxes | Tax assessment |
|---|---|---|
| 2024 | $2,047 -11.7% | $93,200 |
| 2023 | $2,317 | $93,200 |
| 2022 | -- | $93,200 |
Find assessor info on the county website
Neighborhood: Harbor Side
Nearby schools
GreatSchools rating
- 7/10Harvey Elementary SchoolGrades: PK-5Distance: 1.3 mi
- 4/10Washington Middle SchoolGrades: 6-8Distance: 0.3 mi
- 3/10Bradford High SchoolGrades: 9-12Distance: 1.6 mi
Schools provided by the listing agent
- Elementary: Harvey
- Middle: Washington
- High: Bradford
- District: Kenosha
Source: WIREX MLS. This data may not be complete. We recommend contacting the local school district to confirm school assignments for this home.

Get pre-qualified for a loan
At Zillow Home Loans, we can pre-qualify you in as little as 5 minutes with no impact to your credit score.An equal housing lender. NMLS #10287.
Sell for more on Zillow
Get a free Zillow Showcase℠ listing and you could sell for .
$261,500
2% more+ $5,230
With Zillow Showcase(estimated)
$266,730
