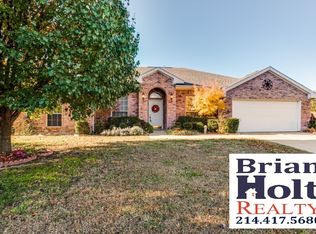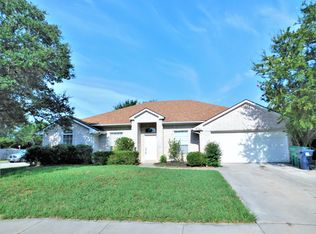Sold on 07/18/23
Price Unknown
3713 Calvert Ln, Denton, TX 76208
4beds
2,451sqft
Single Family Residence
Built in 1998
0.28 Acres Lot
$411,700 Zestimate®
$--/sqft
$2,718 Estimated rent
Home value
$411,700
$391,000 - $432,000
$2,718/mo
Zestimate® history
Loading...
Owner options
Explore your selling options
What's special
This house will feel like HOME from the moment when you walk in the doors. This home has plenty of room for a large family and gatherings. You will have 4 bedrooms, 3 full baths, 2 large living areas, a study, a dining room, and a breakfast area in the kitchen. There is also an oversized utility room for washer and dryer plus an extra refrig space. You will also love the large backyard with 2 awesome storage buildings. And everything is painted to all look great together. Paint, gutters, roof replaced, Window solar screens, HVAC Heat pump all done 2021. Backyard also has a slab to store an extra car, trailer, or whatever you need it for. Come See this house before it is gone
Zillow last checked: 8 hours ago
Listing updated: July 18, 2023 at 02:14pm
Listed by:
J.D. Walker 0512424 972-317-9586,
RE/MAX Trinity 972-317-9586
Bought with:
Darien Orr
Ebby Halliday, REALTORS
Source: NTREIS,MLS#: 20352145
Facts & features
Interior
Bedrooms & bathrooms
- Bedrooms: 4
- Bathrooms: 3
- Full bathrooms: 3
Primary bedroom
- Level: First
- Dimensions: 16 x 13
Bedroom
- Level: First
- Dimensions: 13 x 12
Bedroom
- Level: First
- Dimensions: 13 x 11
Bedroom
- Level: First
- Dimensions: 13 x 12
Breakfast room nook
- Level: First
- Dimensions: 11 x 10
Dining room
- Level: First
- Dimensions: 13 x 10
Family room
- Level: First
- Dimensions: 19 x 25
Kitchen
- Level: First
- Dimensions: 13 x 11
Living room
- Level: First
- Dimensions: 18 x 18
Office
- Level: First
- Dimensions: 12 x 10
Utility room
- Level: First
- Dimensions: 9 x 6
Appliances
- Included: Dishwasher, Electric Range, Electric Water Heater, Disposal, Microwave
Features
- Decorative/Designer Lighting Fixtures, Eat-in Kitchen, High Speed Internet, Cable TV
- Has basement: No
- Number of fireplaces: 1
- Fireplace features: Wood Burning
Interior area
- Total interior livable area: 2,451 sqft
Property
Parking
- Total spaces: 2
- Parking features: Garage - Attached
- Attached garage spaces: 2
Features
- Levels: One
- Stories: 1
- Exterior features: Rain Gutters, Storage
- Pool features: None
Lot
- Size: 0.28 Acres
Details
- Parcel number: R201424
Construction
Type & style
- Home type: SingleFamily
- Architectural style: Detached
- Property subtype: Single Family Residence
Materials
- Roof: Composition
Condition
- Year built: 1998
Utilities & green energy
- Sewer: Public Sewer
- Water: Public
- Utilities for property: Sewer Available, Water Available, Cable Available
Community & neighborhood
Location
- Region: Denton
- Subdivision: Beverly Park Estates Ph One
Price history
| Date | Event | Price |
|---|---|---|
| 7/18/2023 | Sold | -- |
Source: NTREIS #20352145 | ||
| 6/28/2023 | Pending sale | $415,000$169/sqft |
Source: NTREIS #20352145 | ||
| 6/24/2023 | Contingent | $415,000$169/sqft |
Source: NTREIS #20352145 | ||
| 6/22/2023 | Price change | $415,000-1.2%$169/sqft |
Source: NTREIS #20352145 | ||
| 6/9/2023 | Listed for sale | $419,900+109.9%$171/sqft |
Source: NTREIS #20352145 | ||
Public tax history
| Year | Property taxes | Tax assessment |
|---|---|---|
| 2025 | $4,544 -19.5% | $387,755 -2.9% |
| 2024 | $5,648 +49.7% | $399,285 +6% |
| 2023 | $3,772 -29.8% | $376,790 +10% |
Find assessor info on the county website
Neighborhood: Beverly Park
Nearby schools
GreatSchools rating
- 7/10Nette ShultzGrades: PK-5Distance: 0.7 mi
- 4/10Strickland Middle SchoolGrades: 6-8Distance: 1.4 mi
- 5/10Ryan High SchoolGrades: 9-12Distance: 3.2 mi
Schools provided by the listing agent
- Elementary: Wilson
- Middle: Strickland
- High: Ryan H S
- District: Denton ISD
Source: NTREIS. This data may not be complete. We recommend contacting the local school district to confirm school assignments for this home.
Get a cash offer in 3 minutes
Find out how much your home could sell for in as little as 3 minutes with a no-obligation cash offer.
Estimated market value
$411,700
Get a cash offer in 3 minutes
Find out how much your home could sell for in as little as 3 minutes with a no-obligation cash offer.
Estimated market value
$411,700

