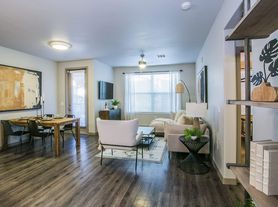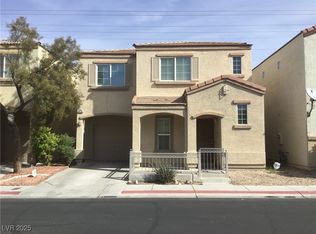Southern Highlands beauty! Bright and open floorplan in this gated community. The kitchen is open to the great room, but the raised breakfast bar hides the main countertop surface. Countertops are easy maintenance solid surfaces. Upstairs has a large loft plus 3 bedrooms. The primary bedroom is huge, and the primary bath has a separate tub & shower. The primary bedroom also has 2 closets-one large walk-in and one with mirrored doors. Upstairs has a secondary bathroom with double sinks. Energy-efficient design with dual-pane windows and solar screens. Large 2-car garage with extra hi-loft storage racks.
Tenants pay for water, power, gas, and cable and are responsible for landscaping. All persons over 18 must complete an application, and everyone living at the house must be identified on the lease.
The qualified candidate will have a credit score of 650+, a household income of at least $6,000, and two stellar references from previous landlords. Welcome to your new home!
House for rent
$1,800/mo
3713 Corpolo Ave, Las Vegas, NV 89141
3beds
1,909sqft
Price may not include required fees and charges.
Single family residence
Available now
No pets
-- A/C
In unit laundry
-- Parking
-- Heating
What's special
Gated communityExtra hi-loft storage racksPrimary bedroomBright and open floorplanRaised breakfast barSeparate tub and showerLarge loft
- 45 days
- on Zillow |
- -- |
- -- |
Travel times
Renting now? Get $1,000 closer to owning
Unlock a $400 renter bonus, plus up to a $600 savings match when you open a Foyer+ account.
Offers by Foyer; terms for both apply. Details on landing page.
Facts & features
Interior
Bedrooms & bathrooms
- Bedrooms: 3
- Bathrooms: 3
- Full bathrooms: 2
- 1/2 bathrooms: 1
Appliances
- Included: Dryer, Microwave
- Laundry: In Unit
Interior area
- Total interior livable area: 1,909 sqft
Video & virtual tour
Property
Parking
- Details: Contact manager
Features
- Exterior features: Cable not included in rent, Gas not included in rent, Stucco, Trash & Sewer, Water not included in rent
Details
- Parcel number: 17732212038
Construction
Type & style
- Home type: SingleFamily
- Property subtype: Single Family Residence
Materials
- Frame
Condition
- Year built: 2004
Community & HOA
Location
- Region: Las Vegas
Financial & listing details
- Lease term: Contact For Details
Price history
| Date | Event | Price |
|---|---|---|
| 9/13/2025 | Price change | $1,800-5.3%$1/sqft |
Source: Zillow Rentals | ||
| 7/22/2025 | Listed for rent | $1,900+8.6%$1/sqft |
Source: LVR #2703281 | ||
| 9/22/2023 | Listing removed | -- |
Source: LVR #2507921 | ||
| 9/14/2023 | Price change | $1,750-2.8%$1/sqft |
Source: LVR #2507921 | ||
| 9/7/2023 | Price change | $1,800-2.7%$1/sqft |
Source: LVR #2507921 | ||

