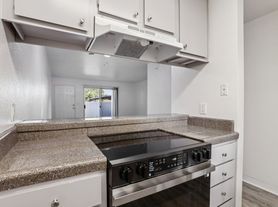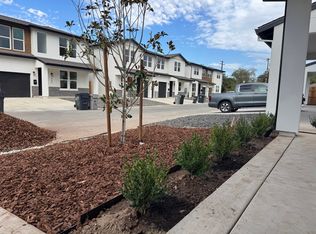Easy walking to public school (Mira Loma High School, Winston Churchill Middle School) and great neighborhood.
Renter pays for water, gas and electric. No smoking allowed.
House for rent
Accepts Zillow applications
$4,000/mo
3713 Gibbons Pkwy, Carmichael, CA 95608
4beds
3,357sqft
Price may not include required fees and charges.
Single family residence
Available now
No pets
Central air
Hookups laundry
-- Parking
-- Heating
What's special
- 22 hours |
- -- |
- -- |
Travel times
Facts & features
Interior
Bedrooms & bathrooms
- Bedrooms: 4
- Bathrooms: 3
- Full bathrooms: 3
Cooling
- Central Air
Appliances
- Included: WD Hookup
- Laundry: Hookups
Features
- WD Hookup
Interior area
- Total interior livable area: 3,357 sqft
Property
Parking
- Details: Contact manager
Features
- Exterior features: Electricity not included in rent, Gas not included in rent, Water not included in rent
Construction
Type & style
- Home type: SingleFamily
- Property subtype: Single Family Residence
Community & HOA
Location
- Region: Carmichael
Financial & listing details
- Lease term: 1 Year
Price history
| Date | Event | Price |
|---|---|---|
| 10/12/2025 | Listed for rent | $4,000$1/sqft |
Source: Zillow Rentals | ||
| 10/1/2025 | Listing removed | $875,000$261/sqft |
Source: MetroList Services of CA #225088789 | ||
| 7/4/2025 | Listed for sale | $875,000+134%$261/sqft |
Source: MetroList Services of CA #225088789 | ||
| 6/28/2025 | Listing removed | $4,000$1/sqft |
Source: Zillow Rentals | ||
| 6/21/2025 | Price change | $4,000-2.4%$1/sqft |
Source: Zillow Rentals | ||

