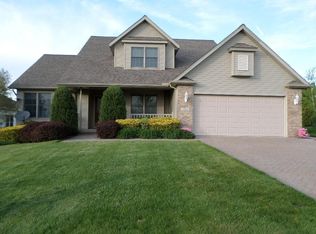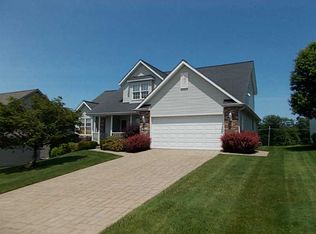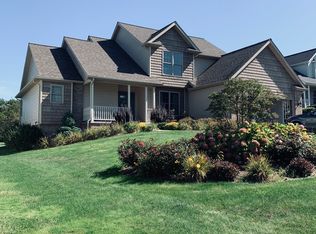Sold for $380,000
$380,000
3713 Harbor Ridge Trl, Erie, PA 16510
4beds
1,816sqft
Single Family Residence
Built in 2001
9,796.64 Square Feet Lot
$431,900 Zestimate®
$209/sqft
$2,435 Estimated rent
Home value
$431,900
$358,000 - $523,000
$2,435/mo
Zestimate® history
Loading...
Owner options
Explore your selling options
What's special
Step into a home of sophistication and meticulous design with this stunning one-owner builder’s home, perfectly perched on the fourth hole of the Harbor Ridge Golf Course. Crafted with passion and precision, this property offers a unique blend of luxury, comfort, and breathtaking golf course and Lake Erie views. Tall ceilings, finished lower level with full bath, soaker tub in master bath, loads of closet storage space and basement storage. Two car attached garage. Come check it out!
Zillow last checked: 8 hours ago
Listing updated: July 30, 2024 at 10:10am
Listed by:
Sherri Heasley (814)825-7761,
Weichert Realtors - The Pro Group
Bought with:
Jennifer Purpura, AB068113
Coldwell Banker Select - Peach
Source: GEMLS,MLS#: 176074Originating MLS: Greater Erie Board Of Realtors
Facts & features
Interior
Bedrooms & bathrooms
- Bedrooms: 4
- Bathrooms: 3
- Full bathrooms: 3
Primary bedroom
- Level: First
- Dimensions: 12x15
Bedroom
- Level: First
- Dimensions: 11x11
Bedroom
- Level: First
- Dimensions: 11x11
Bedroom
- Level: Lower
- Dimensions: 11x12
Primary bathroom
- Level: First
Dining room
- Level: First
- Dimensions: 10x12
Dining room
- Level: First
- Dimensions: 10x10
Dining room
- Level: Lower
- Dimensions: 8x10
Family room
- Level: Lower
- Dimensions: 12x45
Other
- Level: First
Other
- Level: Lower
Great room
- Description: Ceiling Fan
- Level: First
- Dimensions: 15x22
Kitchen
- Level: First
- Dimensions: 13x14
Laundry
- Level: First
- Dimensions: 5x7
Heating
- Forced Air, Gas
Cooling
- Central Air
Appliances
- Included: Dishwasher, Gas Oven, Gas Range, Microwave, Refrigerator, Dryer, Washer
Features
- Central Vacuum
- Flooring: Carpet, Ceramic Tile, Hardwood
- Basement: Full,Finished
- Number of fireplaces: 1
- Fireplace features: Gas
Interior area
- Total structure area: 1,816
- Total interior livable area: 1,816 sqft
Property
Parking
- Total spaces: 6
- Parking features: Attached, Garage Door Opener
- Attached garage spaces: 2
Features
- Levels: One
- Stories: 1
- Patio & porch: Porch
- Exterior features: Porch
- Has view: Yes
- View description: Lake
- Has water view: Yes
- Water view: Lake
Lot
- Size: 9,796 sqft
- Dimensions: 70 x 140 x 0 x 0
- Features: Landscaped, Mineral Rights, Views
Details
- Parcel number: 27081211.2035.00
- Zoning description: PRD
Construction
Type & style
- Home type: SingleFamily
- Architectural style: One Story
- Property subtype: Single Family Residence
Materials
- Stucco, Vinyl Siding
- Roof: Composition
Condition
- Excellent
- Year built: 2001
Utilities & green energy
- Sewer: Public Sewer
- Water: Public
Community & neighborhood
Security
- Security features: Smoke Detector(s)
Location
- Region: Erie
HOA & financial
HOA
- Has HOA: Yes
- HOA fee: $55 annually
- Services included: Association Management, Insurance
Other fees
- Deposit fee: $20,000
Other
Other facts
- Listing terms: Cash
- Road surface type: Paved
Price history
| Date | Event | Price |
|---|---|---|
| 7/26/2024 | Sold | $380,000-3.8%$209/sqft |
Source: GEMLS #176074 Report a problem | ||
| 7/7/2024 | Pending sale | $394,900$217/sqft |
Source: GEMLS #176074 Report a problem | ||
| 6/21/2024 | Price change | $394,900-2.5%$217/sqft |
Source: GEMLS #176074 Report a problem | ||
| 5/12/2024 | Listed for sale | $404,900+662.5%$223/sqft |
Source: GEMLS #176074 Report a problem | ||
| 12/13/2000 | Sold | $53,100$29/sqft |
Source: Public Record Report a problem | ||
Public tax history
| Year | Property taxes | Tax assessment |
|---|---|---|
| 2025 | $6,546 +2.9% | $229,780 |
| 2024 | $6,364 +8% | $229,780 |
| 2023 | $5,891 +2.8% | $229,780 |
Find assessor info on the county website
Neighborhood: 16510
Nearby schools
GreatSchools rating
- 8/10Clark El SchoolGrades: K-6Distance: 0.2 mi
- 7/10Harbor Creek Junior High SchoolGrades: 7-8Distance: 1.5 mi
- 6/10Harbor Creek Senior High SchoolGrades: 9-12Distance: 1.5 mi
Schools provided by the listing agent
- District: Harborcreek
Source: GEMLS. This data may not be complete. We recommend contacting the local school district to confirm school assignments for this home.

Get pre-qualified for a loan
At Zillow Home Loans, we can pre-qualify you in as little as 5 minutes with no impact to your credit score.An equal housing lender. NMLS #10287.


