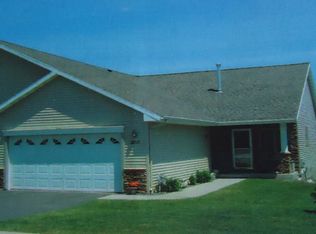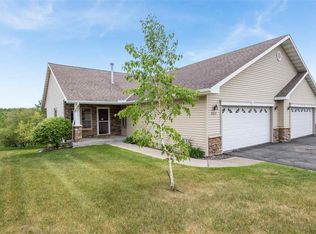Sold for $469,900 on 07/08/25
$469,900
3713 Keene Creek Ln #4, Duluth, MN 55811
4beds
2,650sqft
Condominium
Built in 2003
-- sqft lot
$482,100 Zestimate®
$177/sqft
$-- Estimated rent
Home value
$482,100
$419,000 - $550,000
Not available
Zestimate® history
Loading...
Owner options
Explore your selling options
What's special
Welcome to this beautifully maintained 4-bedroom, 3-bath townhome, where comfort meets convenience! With a desirable layout featuring two bedrooms on the main level and two downstairs, this home offers versatile living spaces perfect for any lifestyle! Step into the bright and open living area, where vaulted ceilings create an airy ambiance. The living room boasts a cozy gas fireplace, seamlessly flowing into the kitchen and dining area. The kitchen is a chef’s delight, featuring rich cabinetry, granite countertops, an island ideal for meal prep and gatherings, plus a built-in hutch for extra storage! Sliding glass doors lead to an open deck, where you can take in the lush green space and peaceful backyard views. Downstairs, the fully finished walk-out basement offers a spacious family room with a second gas fireplace! Set up a game table for puzzles, cards, or family fun while enjoying views of the beautiful flower gardens and occasional deer passing by the Creek! Additional highlights include: all-new LVT flooring, fresh professional paint throughout this home, Main-floor washer and dryer (all appliances included), ceramic tile entryway with a coat closet, attached garage for convenience! The HOA covers lawn care, snow removal, exterior maintenance & garbage! Located near the scenic Boulder Trails, this home provides easy access to outdoor adventures. Don’t miss this fantastic opportunity—schedule a tour today!
Zillow last checked: 8 hours ago
Listing updated: September 08, 2025 at 04:28pm
Listed by:
Jeanne Tondryk 218-348-7900,
Messina & Associates Real Estate
Bought with:
Abbie Litchke, MN 40783922
Messina & Associates Real Estate
Source: Lake Superior Area Realtors,MLS#: 6117848
Facts & features
Interior
Bedrooms & bathrooms
- Bedrooms: 4
- Bathrooms: 3
- Full bathrooms: 1
- 3/4 bathrooms: 2
- Main level bedrooms: 1
Primary bedroom
- Description: Carpeting, private full bathroom, ample closet space and great light!
- Level: Main
- Area: 130 Square Feet
- Dimensions: 13 x 10
Bedroom
- Description: Carpeting and ample closet space
- Level: Lower
- Area: 110 Square Feet
- Dimensions: 11 x 10
Bedroom
- Description: Currently used as a den/office. Closet space, good window space.
- Level: Main
- Area: 110 Square Feet
- Dimensions: 10 x 11
Bedroom
- Description: Cozy carpeting
- Level: Lower
- Area: 169 Square Feet
- Dimensions: 13 x 13
Dining room
- Description: Nice area for a dining table. Built in hutch and access to the deck from this area.
- Level: Main
- Area: 72 Square Feet
- Dimensions: 9 x 8
Foyer
- Description: New luxury vinyl plank flooring! Room to take off your shoes and a closet!
- Level: Main
- Area: 50 Square Feet
- Dimensions: 5 x 10
Kitchen
- Description: All appliances stay! Granite countertops, cherry cabinets, built-in hutch. Sliding glass doors to deck. Room for table.
- Level: Main
- Area: 104 Square Feet
- Dimensions: 13 x 8
Living room
- Description: New luxury vinyl plank flooring! Gas fireplace, windows overlooking green space in back of building complex. Vaulted ceilings.
- Level: Main
- Area: 208 Square Feet
- Dimensions: 16 x 13
Other
- Description: Electrical Room
- Level: Lower
- Area: 91 Square Feet
- Dimensions: 13 x 7
Other
- Description: Can be used as a Breakfast Nook or currently used as a sitting area.
- Level: Main
- Area: 143 Square Feet
- Dimensions: 13 x 11
Rec room
- Description: Finished lower level, large windows bringing in much light, cozy gas stone fireplace. Also area to use for entertaining, walkout doors to patio.
- Level: Lower
- Area: 506 Square Feet
- Dimensions: 23 x 22
Storage
- Level: Lower
- Area: 190 Square Feet
- Dimensions: 19 x 10
Heating
- Fireplace(s), Forced Air, Natural Gas
Cooling
- Central Air
Appliances
- Included: Water Heater-Gas, Dishwasher, Dryer, Range, Refrigerator, Washer
Features
- Windows: Energy Windows
- Basement: Full
- Number of fireplaces: 2
- Fireplace features: Gas
Interior area
- Total interior livable area: 2,650 sqft
- Finished area above ground: 1,325
- Finished area below ground: 1,325
Property
Parking
- Total spaces: 2
- Parking features: Asphalt, Attached
- Attached garage spaces: 2
Features
- Has view: Yes
- View description: Typical
Lot
- Features: Landscaped
Details
- Foundation area: 1320
- Parcel number: 395008900040
Construction
Type & style
- Home type: Condo
- Property subtype: Condominium
Materials
- Vinyl, Frame/Wood
- Foundation: Concrete Perimeter
- Roof: Composition
Condition
- Previously Owned
- Year built: 2003
Utilities & green energy
- Electric: Minnesota Power
- Sewer: Public Sewer
- Water: Public
Community & neighborhood
Location
- Region: Duluth
HOA & financial
HOA
- Has HOA: No
- HOA fee: $465 monthly
Other
Other facts
- Listing terms: Cash,Conventional
- Road surface type: Paved
Price history
| Date | Event | Price |
|---|---|---|
| 7/8/2025 | Sold | $469,900$177/sqft |
Source: | ||
| 3/26/2025 | Pending sale | $469,900$177/sqft |
Source: | ||
| 3/17/2025 | Contingent | $469,900$177/sqft |
Source: | ||
| 2/19/2025 | Listed for sale | $469,900+4.4%$177/sqft |
Source: | ||
| 10/4/2024 | Sold | $450,000-1.1%$170/sqft |
Source: | ||
Public tax history
Tax history is unavailable.
Neighborhood: 55811
Nearby schools
GreatSchools rating
- 7/10Hermantown Elementary SchoolGrades: K-4Distance: 3.9 mi
- 7/10Hermantown Middle SchoolGrades: 5-8Distance: 3.9 mi
- 10/10Hermantown Senior High SchoolGrades: 9-12Distance: 3.9 mi

Get pre-qualified for a loan
At Zillow Home Loans, we can pre-qualify you in as little as 5 minutes with no impact to your credit score.An equal housing lender. NMLS #10287.
Sell for more on Zillow
Get a free Zillow Showcase℠ listing and you could sell for .
$482,100
2% more+ $9,642
With Zillow Showcase(estimated)
$491,742
