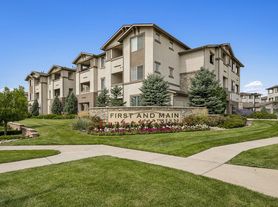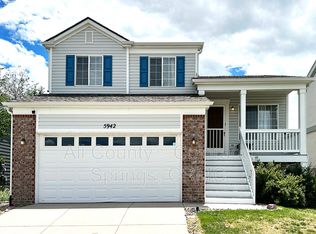Lovely 3 bedroom, 2.5 bath home with a large kitchen. You can see at least 8-10 people at the Island.
Located near hospitals, shopping, restaurants, parks, and greenways. Two car garage and no yard work.
This home rents for $2700 elsewhere. Call us today Pets on owner approval.
Cornerstone Real Estate Team is a dedicated fair housing provider and does not discriminate based on race, color, religion, gender, disability, familial status, national origin, ancestry, marital status, creed, hairstyle, or any other protected class as defined by the Fair Housing Act or the State of Colorado.
The prospective tenant has the right to provide Cornerstone Real Estate Team with a Portable Tenant Screening Report (PTSR) that has been prepared by a consumer reporting agency and is not more than 30 days old, as defined in 38-12-902(2.5), Colorado Revised Statutes; and 2) if the prospective tenant provides Cornerstone Real Estate Team with a PTSR, Cornerstone Real Estate Team is prohibited from: a) charging the prospective tenant a rental application fee; or b) charging the prospective tenant a fee for Cornerstone Real Estate Team to access or use the PTSR.
The minimum lease term is 11 months. An application is required for any applicant over the age of 18 years old. The application fee is a non-refundable $60 per adult. We run a credit and background check on each adult living in the household. The credit and background check includes but is not limited to Comprehensive Background Screening, evictions, income, and rental history. Our credit requirement is a credit score of *680 or better for at least one of the applicants. The bureau is to be determined by our background provider. We require proof of household income of 2 times the rent amount based on combined gross monthly income per month. Proof of income can be in the form of last month's pay stubs or last year's tax documents. The security deposit is equal to one month's rent.
Cornerstone will also decline any applicant that provides false information, intentionally omits information, is verbally abusive, uses foul language, engages in any type of harassment, trespasses, diverts the showing process, or threatens legal action.
Many of our properties accept pets. All applicants are required to go to OurPetPolicy and complete a no animal, pet, or assistance animal profile. A refundable deposit of $300 and monthly pet fee of $35 applies to all pets. We will make reasonable accommodations for assistance Animals. Please have all certifications for the animal completed prior to submitting an Animal Profile. All documentation will be verified by a third party. Lastly, we deny any applicants with any Indictable offenses or evictions within the past 3 years, any debt collection from previous management companies, and any fraudulent documents. All Cornerstone Real Estate Team residents are enrolled in the Resident Benefits Package (RBP) for $14-$22 per month which includes HVAC air filter delivery (for applicable properties), credit building to help boost your credit score with timely rent payments, $1M Identity Protection, utility concierge service making utility connection a breeze during your move-in, our best-in-class resident rewards program, and much more!
House for rent
$2,499/mo
3713 Levy Park Dr, Colorado Springs, CO 80922
3beds
1,604sqft
Price may not include required fees and charges.
Single family residence
Available now
Cats, dogs OK
Air conditioner, ceiling fan
In unit laundry
Garage parking
-- Heating
What's special
Large kitchenTwo car garage
- 3 days |
- -- |
- -- |
Travel times
Zillow can help you save for your dream home
With a 6% savings match, a first-time homebuyer savings account is designed to help you reach your down payment goals faster.
Offer exclusive to Foyer+; Terms apply. Details on landing page.
Facts & features
Interior
Bedrooms & bathrooms
- Bedrooms: 3
- Bathrooms: 3
- Full bathrooms: 2
- 1/2 bathrooms: 1
Cooling
- Air Conditioner, Ceiling Fan
Appliances
- Included: Dishwasher, Disposal, Dryer, Microwave, Range, Refrigerator, Washer
- Laundry: In Unit
Features
- Ceiling Fan(s), Double Vanity, Walk-In Closet(s)
- Flooring: Carpet, Hardwood
Interior area
- Total interior livable area: 1,604 sqft
Property
Parking
- Parking features: Garage
- Has garage: Yes
- Details: Contact manager
Features
- Exterior features: Kitchen island, Pet friendly
Details
- Parcel number: 5330303038
Construction
Type & style
- Home type: SingleFamily
- Property subtype: Single Family Residence
Condition
- Year built: 2024
Community & HOA
Location
- Region: Colorado Springs
Financial & listing details
- Lease term: Contact For Details
Price history
| Date | Event | Price |
|---|---|---|
| 10/22/2025 | Listed for rent | $2,499$2/sqft |
Source: Zillow Rentals | ||
| 6/10/2024 | Sold | $449,930$281/sqft |
Source: | ||
| 2/21/2024 | Price change | $449,930+0.1%$281/sqft |
Source: | ||
| 1/9/2024 | Listed for sale | $449,530$280/sqft |
Source: | ||

