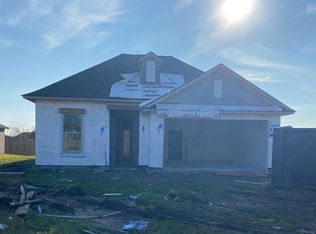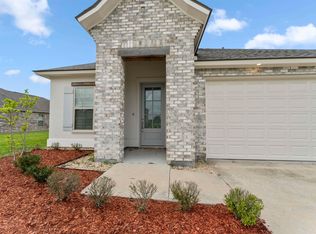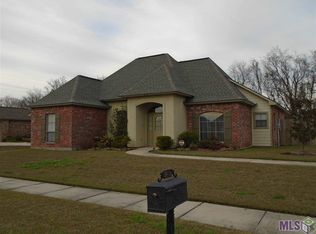Sold on 09/26/24
Price Unknown
3713 Sandbar Dr, Addis, LA 70710
4beds
2,015sqft
Single Family Residence, Residential
Built in 2021
9,583.2 Square Feet Lot
$287,400 Zestimate®
$--/sqft
$2,209 Estimated rent
Home value
$287,400
Estimated sales range
Not available
$2,209/mo
Zestimate® history
Loading...
Owner options
Explore your selling options
What's special
Experience luxury living in this spacious home, boasting cypress beams on the front porch, a gourmet kitchen, a ventless gas fireplace, and a spa-like master bathroom. With four bedrooms and two full bathrooms, this residence offers both comfort and elegance, perfectly crafted around the Hadley floor plan by Level. Owners are ready to move and motivated!
Zillow last checked: 8 hours ago
Listing updated: September 26, 2024 at 10:03am
Listed by:
Kenya Brown,
Keller Williams Realty-First Choice
Bought with:
Phil Debin, 0995699299
Goodwood Realty
Source: ROAM MLS,MLS#: 2023016909
Facts & features
Interior
Bedrooms & bathrooms
- Bedrooms: 4
- Bathrooms: 2
- Full bathrooms: 2
Primary bedroom
- Features: Ceiling 9ft Plus, Ceiling Fan(s), En Suite Bath
- Level: First
- Area: 229.67
- Width: 17.33
Bedroom 1
- Level: First
- Area: 113.75
- Width: 10.83
Bedroom 2
- Level: First
- Area: 115.5
- Dimensions: 11 x 10.5
Bedroom 3
- Level: First
- Area: 115.5
- Dimensions: 11 x 10.5
Primary bathroom
- Features: Double Vanity, Separate Shower, Walk-In Closet(s), Soaking Tub, Water Closet
Dining room
- Level: First
- Area: 93.5
- Width: 11
Kitchen
- Features: Granite Counters, Kitchen Island, Pantry
- Level: First
- Area: 254.69
Living room
- Level: First
- Area: 269.5
Heating
- Central
Cooling
- Central Air
Appliances
- Included: Gas Cooktop, Dishwasher, Disposal, Microwave
Features
- Breakfast Bar
- Flooring: Ceramic Tile, Laminate
- Number of fireplaces: 1
- Fireplace features: Gas Log, Ventless
Interior area
- Total structure area: 2,708
- Total interior livable area: 2,015 sqft
Property
Parking
- Total spaces: 2
- Parking features: 2 Cars Park, Attached, Garage, Garage Door Opener
- Has attached garage: Yes
Features
- Stories: 1
- Patio & porch: Covered, Porch
- Exterior features: Lighting
- Fencing: None
Lot
- Size: 9,583 sqft
- Dimensions: 80 x 125.04
- Features: Landscaped
Details
- Parcel number: 014700120500
Construction
Type & style
- Home type: SingleFamily
- Architectural style: Traditional
- Property subtype: Single Family Residence, Residential
Materials
- Brick Siding, Fiber Cement, Stucco Siding, Frame
- Foundation: Slab
- Roof: Shingle
Condition
- New construction: No
- Year built: 2021
Details
- Builder name: Level Construction & Development, LLC
Utilities & green energy
- Gas: City/Parish
- Sewer: Public Sewer
- Water: Public
Community & neighborhood
Security
- Security features: Smoke Detector(s)
Location
- Region: Addis
- Subdivision: Sugar Mill Plantation
HOA & financial
HOA
- Has HOA: Yes
- HOA fee: $400 annually
- Services included: Common Areas, Maint Subd Entry HOA
Other
Other facts
- Listing terms: Cash,Conventional,FHA,FMHA/Rural Dev,VA Loan
Price history
| Date | Event | Price |
|---|---|---|
| 9/26/2024 | Sold | -- |
Source: | ||
| 7/26/2024 | Price change | $299,999-1.9%$149/sqft |
Source: | ||
| 6/12/2024 | Price change | $305,900-3.2%$152/sqft |
Source: | ||
| 3/28/2024 | Price change | $316,000-1.3%$157/sqft |
Source: | ||
| 2/3/2024 | Price change | $320,000-1.4%$159/sqft |
Source: | ||
Public tax history
| Year | Property taxes | Tax assessment |
|---|---|---|
| 2024 | $2,881 +33% | $29,740 +20.8% |
| 2023 | $2,166 -1% | $24,610 |
| 2022 | $2,188 +353.3% | $24,610 +446.9% |
Find assessor info on the county website
Neighborhood: 70710
Nearby schools
GreatSchools rating
- 7/10Lukeville Upper Elementary SchoolGrades: 2-3Distance: 0.7 mi
- 7/10Brusly Middle SchoolGrades: 6-8Distance: 1.6 mi
- 8/10Brusly High SchoolGrades: 9-12Distance: 1.6 mi
Schools provided by the listing agent
- District: West BR Parish
Source: ROAM MLS. This data may not be complete. We recommend contacting the local school district to confirm school assignments for this home.
Sell for more on Zillow
Get a free Zillow Showcase℠ listing and you could sell for .
$287,400
2% more+ $5,748
With Zillow Showcase(estimated)
$293,148

