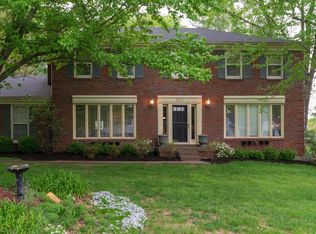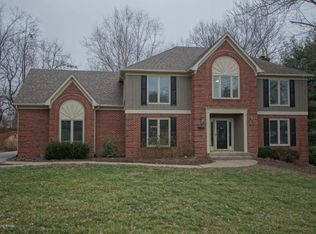Sold for $510,000 on 07/29/24
$510,000
3713 W Locust Cir, Prospect, KY 40059
4beds
3,073sqft
Single Family Residence
Built in 1985
0.37 Acres Lot
$541,300 Zestimate®
$166/sqft
$3,004 Estimated rent
Home value
$541,300
$482,000 - $606,000
$3,004/mo
Zestimate® history
Loading...
Owner options
Explore your selling options
What's special
Welcome to your dream home! Nestled on a spacious corner lot in the highly sought-after River Bluff Farms neighborhood in North Oldham County, this stunning property offers the perfect blend of elegance, comfort, and practicality. You'll find everything you need right here with 4 bedrooms, 4.5 bathrooms, and luxurious living spaces spread across two stories, a finished basement, a 2-car garage, and 2 primary suites!
As you step through the front door, you're greeted by a warm and inviting ambiance. To your left, the cozy living room welcomes you with a propane gas fireplace and custom bookshelves, perfect for family gatherings. To your right, a versatile bedroom—currently used as an office—features a charming bay window and a wooden beam vaulted ceiling. Straight ahead, a beautiful wood staircase leads you to the upper levels.
The living room seamlessly flows into the elegant dining room, creating a wonderful space for entertaining. Both rooms are adorned with wainscoting and crown molding, adding to their classic charm. The first floor boasts stunning hardwood floors, large windows, and recessed lighting, giving the home a bright and airy feel.
The heart of this home is the updated chef's kitchen, featuring ample cabinetry, stainless steel appliances, and a spacious double sink with a scenic view. Granite countertops and a raised bar island provide plenty of space for cooking and entertaining. Off the kitchen, you'll find a generous butler's pantry/laundry room with additional storage and counter space.
Step outside onto the vaulted screened-in deck, an oasis perfect for relaxing and extending your living space. A convenient half bath completes the first floor.
Heading upstairs, you'll find the luxurious primary bedroom suitea private sanctuary with an ensuite bathroom, including a walk-in shower, double sink, vanity space, and three closets. Two additional bedrooms and two full bathrooms offer plenty of space for family or guests.
The thoughtfully finished basement is designed for comfort and functionality. It features a spacious family room with custom bookshelves, a wood-burning fireplace, recessed lighting, wainscoting, and stained concrete flooring. Two additional rooms provide flexible space for a bedroom, office, or workout room, complemented by a convenient storage room.
The home includes a 2-car garage with easy access from the kitchen, and the expansive driveway offers plenty of space for turn-around or extra parking. Outside, the deck extends beyond the screened-in portion, providing even more space for outdoor entertaining. The partial fence and tree line ensure backyard privacy, while the meticulously landscaped yard can be enjoyed from the charming swing.
This gorgeous home in River Bluff Farms offers an exceptional blend of style, comfort, and functionality. The Sellers are offering a 1-year Cinch Home Warranty! Don't miss the opportunity to make it yours!
Zillow last checked: 8 hours ago
Listing updated: January 28, 2025 at 05:36am
Listed by:
Heather Spencer 703-537-9573,
Keller Williams Louisville East
Bought with:
Ethan J Adams, 244623
RE/MAX Properties East
Source: GLARMLS,MLS#: 1663158
Facts & features
Interior
Bedrooms & bathrooms
- Bedrooms: 4
- Bathrooms: 5
- Full bathrooms: 4
- 1/2 bathrooms: 1
Primary bedroom
- Level: Second
Bedroom
- Level: Second
Bedroom
- Level: First
Bedroom
- Level: Second
Primary bathroom
- Level: Second
Full bathroom
- Level: Second
Full bathroom
- Level: Second
Full bathroom
- Level: Basement
Half bathroom
- Level: First
Dining area
- Level: First
Dining room
- Level: First
Kitchen
- Level: First
Laundry
- Level: First
Living room
- Level: Basement
Living room
- Level: First
Office
- Level: Basement
Other
- Level: Basement
Heating
- Forced Air, Heat Pump
Cooling
- Central Air, Heat Pump
Features
- Basement: Finished
- Number of fireplaces: 2
Interior area
- Total structure area: 2,213
- Total interior livable area: 3,073 sqft
- Finished area above ground: 2,213
- Finished area below ground: 860
Property
Parking
- Total spaces: 2
- Parking features: Attached, Entry Side
- Attached garage spaces: 2
Features
- Stories: 2
- Patio & porch: Screened Porch, Patio
- Fencing: Privacy,Partial
Lot
- Size: 0.37 Acres
Details
- Parcel number: 06150049
Construction
Type & style
- Home type: SingleFamily
- Property subtype: Single Family Residence
Materials
- Wood Frame, Brick Veneer
- Foundation: Concrete Perimeter
- Roof: Shingle
Condition
- Year built: 1985
Utilities & green energy
- Sewer: Public Sewer
- Water: Public
Community & neighborhood
Location
- Region: Prospect
- Subdivision: River Bluff Farm
HOA & financial
HOA
- Has HOA: Yes
- HOA fee: $175 annually
Price history
| Date | Event | Price |
|---|---|---|
| 7/29/2024 | Sold | $510,000-1%$166/sqft |
Source: | ||
| 6/20/2024 | Pending sale | $515,000$168/sqft |
Source: | ||
| 6/13/2024 | Listed for sale | $515,000$168/sqft |
Source: | ||
| 6/3/2024 | Listing removed | $515,000$168/sqft |
Source: | ||
| 5/30/2024 | Listed for sale | $515,000$168/sqft |
Source: | ||
Public tax history
| Year | Property taxes | Tax assessment |
|---|---|---|
| 2022 | $3,481 +0.6% | $280,000 |
| 2021 | $3,458 -0.2% | $280,000 |
| 2020 | $3,467 +17.6% | $280,000 +16.7% |
Find assessor info on the county website
Neighborhood: 40059
Nearby schools
GreatSchools rating
- 8/10Goshen At Hillcrest Elementary SchoolGrades: K-5Distance: 0.4 mi
- 9/10North Oldham Middle SchoolGrades: 6-8Distance: 1.9 mi
- 10/10North Oldham High SchoolGrades: 9-12Distance: 2 mi

Get pre-qualified for a loan
At Zillow Home Loans, we can pre-qualify you in as little as 5 minutes with no impact to your credit score.An equal housing lender. NMLS #10287.
Sell for more on Zillow
Get a free Zillow Showcase℠ listing and you could sell for .
$541,300
2% more+ $10,826
With Zillow Showcase(estimated)
$552,126
