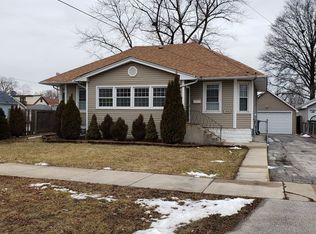Closed
$295,000
3714 149th St, Midlothian, IL 60445
5beds
1,624sqft
Single Family Residence
Built in 1961
8,400 Square Feet Lot
$309,900 Zestimate®
$182/sqft
$2,518 Estimated rent
Home value
$309,900
$279,000 - $347,000
$2,518/mo
Zestimate® history
Loading...
Owner options
Explore your selling options
What's special
This beautifully updated raised ranch is endorsed by the Village of Midlothian. All renovations were completed by licensed professionals. The cozy home features a newer roof, furnace, water heater, and windows. It has been completely restored with rich hardwood flooring, modern light fixtures, and fresh paint on both floors. The bathrooms boast resort-style glass shower doors, updated ceramic tiling, vanities, and lighting. The charming kitchen includes newer cabinetry, quartz countertops and backsplash, stainless steel appliances, and a spacious dining area. The full finished basement is ready to welcome extended guests with a large family room, full bath, and two private rooms for out-of-state visitors. Outside, there's a cozy wood deck and a large private fenced backyard, perfect for creating your own oasis. A brick garage and side drive offer added convenience for a growing family. The home is within walking distance to Bremen High School, Sundrop Nature Preserve, and Country Aire Park, and just 2 minutes from I-294 and I-57.
Zillow last checked: 8 hours ago
Listing updated: December 13, 2024 at 09:51am
Listing courtesy of:
Pablo Galarza 708-576-8909,
Century 21 New Beginnings
Bought with:
Eva Sanchez
@properties Christie's International Real Estate
Source: MRED as distributed by MLS GRID,MLS#: 12205623
Facts & features
Interior
Bedrooms & bathrooms
- Bedrooms: 5
- Bathrooms: 2
- Full bathrooms: 2
Primary bedroom
- Features: Flooring (Hardwood)
- Level: Main
- Area: 132 Square Feet
- Dimensions: 12X11
Bedroom 2
- Features: Flooring (Hardwood)
- Level: Main
- Area: 100 Square Feet
- Dimensions: 10X10
Bedroom 3
- Features: Flooring (Hardwood)
- Level: Main
- Area: 110 Square Feet
- Dimensions: 10X11
Bedroom 4
- Level: Basement
- Area: 156 Square Feet
- Dimensions: 12X13
Bedroom 5
- Level: Basement
- Area: 132 Square Feet
- Dimensions: 11X12
Dining room
- Features: Flooring (Ceramic Tile)
- Level: Main
- Area: 117 Square Feet
- Dimensions: 13X9
Family room
- Features: Flooring (Other)
- Level: Basement
- Area: 390 Square Feet
- Dimensions: 26X15
Kitchen
- Features: Kitchen (Eating Area-Table Space), Flooring (Ceramic Tile)
- Level: Main
- Area: 110 Square Feet
- Dimensions: 11X10
Laundry
- Level: Basement
- Area: 210 Square Feet
- Dimensions: 21X10
Living room
- Features: Flooring (Hardwood)
- Level: Main
- Area: 204 Square Feet
- Dimensions: 17X12
Heating
- Natural Gas
Cooling
- Central Air
Appliances
- Included: Range, Dishwasher, Refrigerator, Cooktop, Range Hood, Gas Cooktop
- Laundry: Gas Dryer Hookup, In Unit
Features
- Granite Counters
- Flooring: Hardwood
- Basement: Finished,Full
Interior area
- Total structure area: 1,624
- Total interior livable area: 1,624 sqft
- Finished area below ground: 725
Property
Parking
- Total spaces: 1
- Parking features: Dirt Driveway, Garage Door Opener, On Site, Garage Owned, Detached, Garage
- Garage spaces: 1
- Has uncovered spaces: Yes
Accessibility
- Accessibility features: No Disability Access
Lot
- Size: 8,400 sqft
Details
- Parcel number: 28113110180000
- Special conditions: None
Construction
Type & style
- Home type: SingleFamily
- Architectural style: Step Ranch
- Property subtype: Single Family Residence
Materials
- Brick
Condition
- New construction: No
- Year built: 1961
- Major remodel year: 2023
Utilities & green energy
- Electric: Circuit Breakers
- Sewer: Public Sewer
- Water: Public
Community & neighborhood
Location
- Region: Midlothian
HOA & financial
HOA
- Services included: None
Other
Other facts
- Listing terms: Conventional
- Ownership: Fee Simple
Price history
| Date | Event | Price |
|---|---|---|
| 12/13/2024 | Sold | $295,000-1.6%$182/sqft |
Source: | ||
| 12/3/2024 | Pending sale | $299,900$185/sqft |
Source: | ||
| 11/20/2024 | Contingent | $299,900$185/sqft |
Source: | ||
| 11/7/2024 | Listed for sale | $299,900-1.6%$185/sqft |
Source: | ||
| 10/30/2024 | Listing removed | $304,900$188/sqft |
Source: | ||
Public tax history
| Year | Property taxes | Tax assessment |
|---|---|---|
| 2023 | $4,422 +10.4% | $15,000 +25.5% |
| 2022 | $4,007 +2.9% | $11,949 |
| 2021 | $3,893 -6.8% | $11,949 -6.7% |
Find assessor info on the county website
Neighborhood: 60445
Nearby schools
GreatSchools rating
- 4/10Central Park Elementary SchoolGrades: K-8Distance: 0.3 mi
- 6/10Bremen High SchoolGrades: 9-12Distance: 0.5 mi
- NASpaulding SchoolGrades: PK-3Distance: 0.5 mi
Schools provided by the listing agent
- District: 143
Source: MRED as distributed by MLS GRID. This data may not be complete. We recommend contacting the local school district to confirm school assignments for this home.

Get pre-qualified for a loan
At Zillow Home Loans, we can pre-qualify you in as little as 5 minutes with no impact to your credit score.An equal housing lender. NMLS #10287.
Sell for more on Zillow
Get a free Zillow Showcase℠ listing and you could sell for .
$309,900
2% more+ $6,198
With Zillow Showcase(estimated)
$316,098