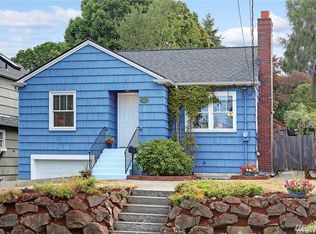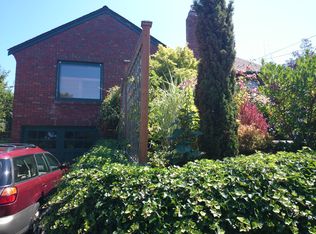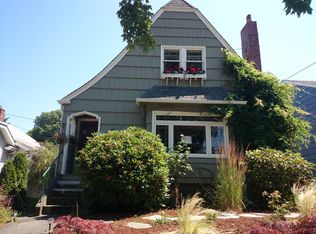Classic 1930s details combine seamlessly with modern updates for both charm and comfort. Coved ceilings, gas fireplace, glass doorknobs, hardwoods running into the dining room. Kitchen is open with sharp looking counters and stainless steel appliances, deep sink, original farm-style cabinetry. Don't miss the attic storage and storage room downstairs. Beautiful, low-maintenance decking and the right size yard provide the perfect place for barbecues or your morning coffee. New fencing completes the package. Clean and well-maintained--copper pipes throughout, new waterline from street in 2005. This handsome home sits up on a pleasant street in the Belvidere neighborhood of West Seattle. Move in and enjoy!
This property is off market, which means it's not currently listed for sale or rent on Zillow. This may be different from what's available on other websites or public sources.



