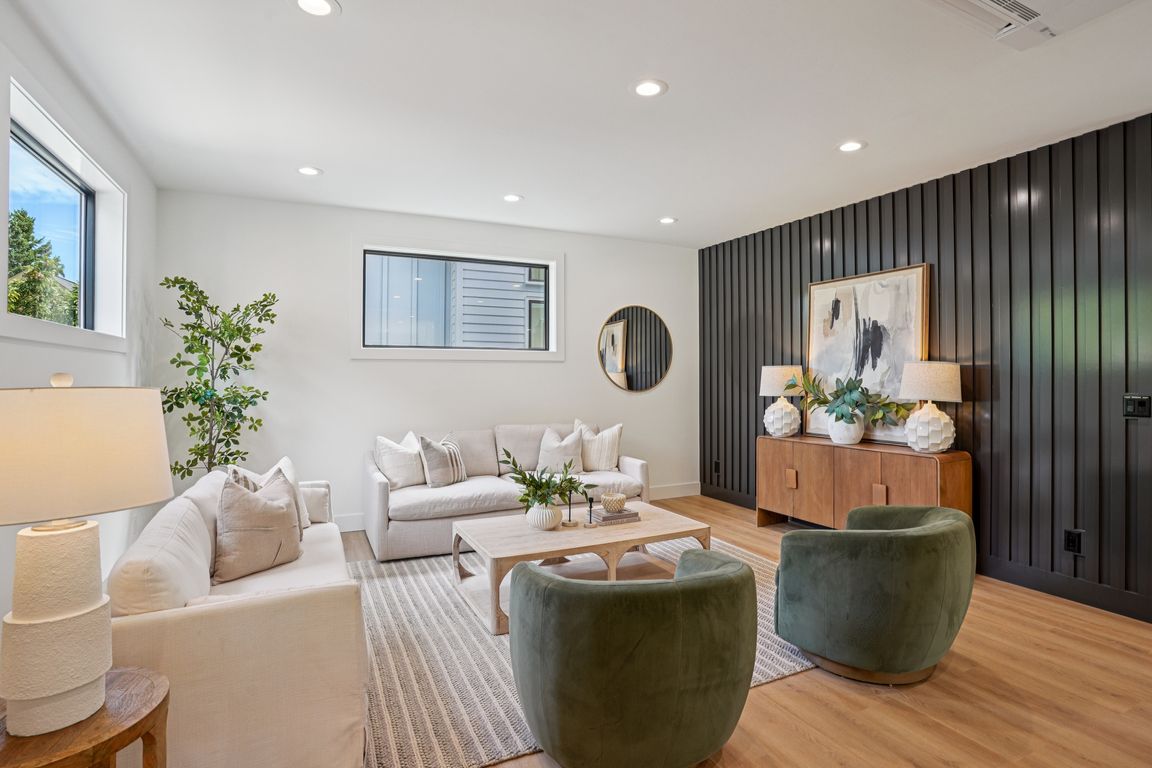Open: Sun 1:30pm-3:30pm

Active
$2,500,000
4beds
3,298sqft
3714 Bagley Avenue N, Seattle, WA 98103
4beds
3,298sqft
Single family residence
Built in 2025
3,040 sqft
2 Attached garage spaces
$758 price/sqft
$50 monthly HOA fee
What's special
Possible au pair suiteRooftop deckHome officeMoody powder roomDedicated officeLight-filled bonus roomFlex space
STUNNING light filled custom home in the heart of Wallingford, designed by Dwell Development & interiors by Kassi Clark. Nearly 3,300 sqft and everything your lifestyle requires. The open main floor features an incredible kitchen with abundant storage, waterfall island, 48” range. Don't miss the dining, dedicated office, cozy living room ...
- 45 days |
- 2,132 |
- 62 |
Source: NWMLS,MLS#: 2423804
Travel times
Living Room
Kitchen
Primary Bedroom
Zillow last checked: 7 hours ago
Listing updated: October 03, 2025 at 06:28pm
Listed by:
Rachel Snyder Olson,
COMPASS
Source: NWMLS,MLS#: 2423804
Facts & features
Interior
Bedrooms & bathrooms
- Bedrooms: 4
- Bathrooms: 5
- Full bathrooms: 3
- 1/2 bathrooms: 2
- Main level bathrooms: 1
Bedroom
- Level: Lower
Bathroom full
- Level: Lower
Other
- Level: Lower
Other
- Level: Main
Den office
- Level: Main
Dining room
- Level: Main
Entry hall
- Level: Main
Family room
- Level: Main
Great room
- Level: Main
Kitchen with eating space
- Level: Main
Living room
- Level: Main
Other
- Level: Lower
Utility room
- Level: Lower
Heating
- 90%+ High Efficiency, Ductless, Heat Pump, Radiant, Electric
Cooling
- 90%+ High Efficiency, Ductless, Heat Pump
Appliances
- Included: Dishwasher(s), Dryer(s), Microwave(s), Refrigerator(s), Stove(s)/Range(s), Washer(s)
Features
- Bath Off Primary
- Flooring: Ceramic Tile, See Remarks, Vinyl Plank
- Basement: Daylight,Finished
- Has fireplace: No
Interior area
- Total structure area: 3,298
- Total interior livable area: 3,298 sqft
Property
Parking
- Total spaces: 2
- Parking features: Attached Garage
- Attached garage spaces: 2
Features
- Levels: Multi/Split
- Entry location: Main
- Patio & porch: Bath Off Primary, Walk-In Closet(s), Wet Bar, Wine/Beverage Refrigerator
- Has view: Yes
- View description: Canal, Lake, Mountain(s), Partial
- Has water view: Yes
- Water view: Canal,Lake
Lot
- Size: 3,040.49 Square Feet
- Features: Curbs, Paved, Sidewalk, Deck, Fenced-Fully
- Topography: Level
Details
- Parcel number: 4083304640
- Zoning description: Jurisdiction: City
- Special conditions: Standard
Construction
Type & style
- Home type: SingleFamily
- Property subtype: Single Family Residence
Materials
- Cement/Concrete, Wood Siding
- Foundation: Poured Concrete
- Roof: Composition
Condition
- Very Good
- New construction: Yes
- Year built: 2025
- Major remodel year: 2025
Details
- Builder name: Sir Grey Concrete
Utilities & green energy
- Electric: Company: Seattle City Light
- Sewer: Sewer Connected, Company: Seattle Public Utilities
- Water: Public, Company: Seattle Public Utilities
Community & HOA
Community
- Subdivision: Wallingford
HOA
- HOA fee: $50 monthly
- HOA phone: 907-440-9284
Location
- Region: Seattle
Financial & listing details
- Price per square foot: $758/sqft
- Tax assessed value: $712,000
- Annual tax amount: $1
- Date on market: 8/20/2025
- Listing terms: Cash Out,Conventional
- Inclusions: Dishwasher(s), Dryer(s), Microwave(s), Refrigerator(s), Stove(s)/Range(s), Washer(s)
- Cumulative days on market: 46 days