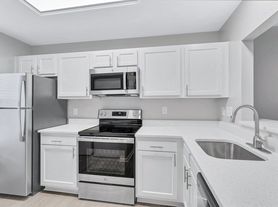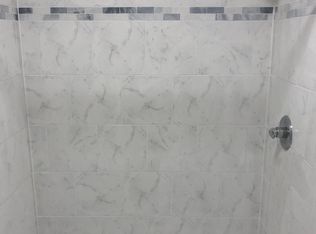Welcome to this magnificent 5-bedroom, 3.5-bathroom, 2 car garage home in a highly desirable, amenity rich Lee's Hill neighborhood. The spacious layout, boasts of 4,511 square feet, seamlessly blends living, dining, and entertaining spaces, creating an ideal environment for hosting gatherings or simply enjoying quality time with loved ones. Separate office space for those who work remotely. Step inside to discover a wealth of upgrades, including solid quartz counters that gleam under the soft glow of the updated lighting fixtures. On the upper level - Retreat to the luxurious primary suite, a haven of tranquility featuring a spa-like en-suite bath and an expansive walk-in closet. You will also find 3 other bedrooms with 2 full baths. On the lower level you will find a fully finished basement. Outside, a sprawling backyard beckons, offering endless outdoor recreation and relaxation possibilities. Newer deck - July 2024. Roof 2015. HVAC was replaced in 2011. Water Heater 2023. Fridge was replaced June 2022. Upstairs bathroom was remodeled in November 2016. Powder room remodeled in September 2024. With its prime location, just moments from schools, shopping, and dining, this exceptional home presents an unparalleled opportunity. Close to I95 & VRE as well.
House for rent
$3,500/mo
3714 Carlyle Ct, Fredericksburg, VA 22408
5beds
4,511sqft
Price may not include required fees and charges.
Singlefamily
Available Sat Nov 1 2025
Cats, dogs OK
Central air, electric, ceiling fan
In unit laundry
4 Attached garage spaces parking
Electric, natural gas, forced air, heat pump, fireplace
What's special
Separate office spaceFully finished basementSprawling backyardSolid quartz countersUpdated lighting fixturesLuxurious primary suiteNewer deck
- 10 hours |
- -- |
- -- |
Travel times
Looking to buy when your lease ends?
Get a special Zillow offer on an account designed to grow your down payment. Save faster with up to a 6% match & an industry leading APY.
Offer exclusive to Foyer+; Terms apply. Details on landing page.
Facts & features
Interior
Bedrooms & bathrooms
- Bedrooms: 5
- Bathrooms: 4
- Full bathrooms: 3
- 1/2 bathrooms: 1
Heating
- Electric, Natural Gas, Forced Air, Heat Pump, Fireplace
Cooling
- Central Air, Electric, Ceiling Fan
Appliances
- Included: Dishwasher, Disposal, Dryer, Microwave, Refrigerator, Washer
- Laundry: In Unit
Features
- Ceiling Fan(s), Combination Dining/Living, Combination Kitchen/Dining, Dining Area, Kitchen Island, Recessed Lighting, Walk In Closet, Walk-In Closet(s)
- Has basement: Yes
- Has fireplace: Yes
Interior area
- Total interior livable area: 4,511 sqft
Property
Parking
- Total spaces: 4
- Parking features: Attached, Driveway, On Street, Covered
- Has attached garage: Yes
- Details: Contact manager
Features
- Exterior features: Contact manager
- Has private pool: Yes
Details
- Parcel number: 36F5571
Construction
Type & style
- Home type: SingleFamily
- Architectural style: Colonial
- Property subtype: SingleFamily
Condition
- Year built: 1999
Utilities & green energy
- Utilities for property: Garbage
Community & HOA
Community
- Features: Clubhouse, Tennis Court(s)
HOA
- Amenities included: Basketball Court, Pool, Tennis Court(s)
Location
- Region: Fredericksburg
Financial & listing details
- Lease term: Contact For Details
Price history
| Date | Event | Price |
|---|---|---|
| 10/17/2025 | Listed for rent | $3,500+4.5%$1/sqft |
Source: Bright MLS #VASP2037044 | ||
| 10/15/2025 | Listing removed | $3,350$1/sqft |
Source: Zillow Rentals | ||
| 10/6/2025 | Price change | $3,350-1.5%$1/sqft |
Source: Zillow Rentals | ||
| 9/29/2025 | Price change | $3,400-2.9%$1/sqft |
Source: Zillow Rentals | ||
| 9/9/2025 | Price change | $3,500-1.4%$1/sqft |
Source: Zillow Rentals | ||

