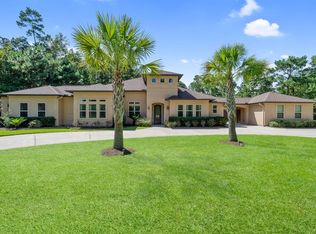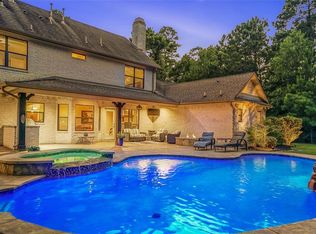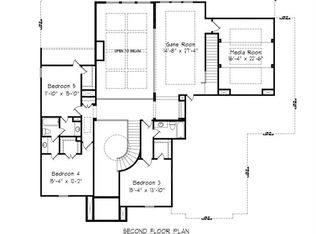Live in Benders Landing, on 1 acre, w/pool, in a gorgeous 1 story Mediterranean home! Huge kitchen w/storage galore, granite & open to family room, all offering views of pool in private beautifully landscaped backyard! Master suite has fireplace w/separate sitting area & to die for master bath! Split bedroom floor plan. So much natural light! Whole house Generac Generator. Covered patio is great to offer relief from sun or rain! Zoned for the new high school & so convenient to Grand Pkwy & new HEB!
This property is off market, which means it's not currently listed for sale or rent on Zillow. This may be different from what's available on other websites or public sources.


