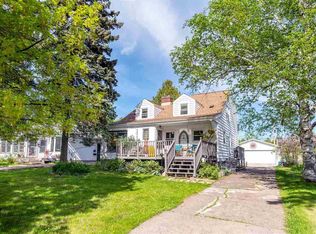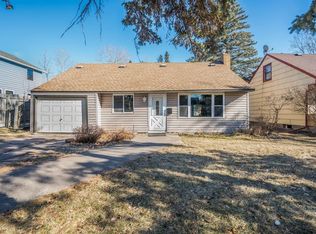Sold for $269,000 on 07/31/23
Street View
$269,000
3714 E 4th St, Duluth, MN 55804
2beds
834sqft
Single Family Residence
Built in 1947
6,969.6 Square Feet Lot
$291,300 Zestimate®
$323/sqft
$1,517 Estimated rent
Home value
$291,300
$277,000 - $306,000
$1,517/mo
Zestimate® history
Loading...
Owner options
Explore your selling options
What's special
CONGDON CHARMER! BEAUTIFULLY UPDATED 2 BR BUNGALOW. NEWER OVERSIZED 26' X 26' DETACHED GARAGE WITH PLENTY OF ROOM FOR KAYAKS, CANOES, BIKES, TOOLS, AND VEHICLES. MOVE RIGHT IN AND ENJOY A BRAND NEW KITCHEN AND UPDATED BATH. HARDWOOD FLOORS, ELECTRIC FIREPLACE INSERT. STAY COOL WITH CENTRAL AIR. NEW VINYL SIDING, WINDOWS AND HIGH EFFICIENCY GAS FURNACE. WALKABLE NEIGHBORHOOD CLOSE TO SCHOOLS, LAKEWALK AND TISCHER CREEK TRAILS. WIDE OPEN PAINTED BASEMENT WOULD BE GREAT FOR EXERCISE EQUIPMENT, CRAFTS OR PROJECTS. SO COZY, LIVABLE AND LOVABLE - DON'T DELAY. THIS HOUSE IS ADORABLE! OWNER/AGENT.
Zillow last checked: 8 hours ago
Listing updated: September 08, 2025 at 04:14pm
Listed by:
Eric Hillman 218-348-1855,
Hillman Realty & Appraisal
Bought with:
Christine Fairchild, MN 20206327
RE/MAX Results
Source: Lake Superior Area Realtors,MLS#: 6109356
Facts & features
Interior
Bedrooms & bathrooms
- Bedrooms: 2
- Bathrooms: 1
- Full bathrooms: 1
- Main level bedrooms: 1
Bedroom
- Description: maple floor & good natural light
- Level: Main
- Area: 154.1 Square Feet
- Dimensions: 11.5 x 13.4
Bedroom
- Description: Hardwood floor. Patio door to future deck.
- Level: Main
- Area: 124.3 Square Feet
- Dimensions: 11 x 11.3
Bathroom
- Description: updated
- Level: Main
- Area: 41.16 Square Feet
- Dimensions: 4.9 x 8.4
Kitchen
- Description: Brand new! Quality appliances
- Level: Main
- Area: 133 Square Feet
- Dimensions: 9.5 x 14
Living room
- Description: Maple floor, fireplace, 4 windows
- Level: Main
- Area: 140 Square Feet
- Dimensions: 10 x 14
Heating
- Forced Air, Natural Gas
Cooling
- Central Air
Appliances
- Included: Dishwasher, Microwave, Range, Refrigerator
Features
- Windows: Vinyl Windows
- Basement: Full,Unfinished
- Number of fireplaces: 1
- Fireplace features: Electric
Interior area
- Total interior livable area: 834 sqft
- Finished area above ground: 834
- Finished area below ground: 0
Property
Parking
- Total spaces: 2
- Parking features: Concrete, Gravel, Detached, Drains, Electrical Service, Slab
- Garage spaces: 2
Features
- Exterior features: Rain Gutters
- Fencing: Partial
Lot
- Size: 6,969 sqft
- Dimensions: 50 x 140
Details
- Parcel number: 010076001470
Construction
Type & style
- Home type: SingleFamily
- Architectural style: Bungalow
- Property subtype: Single Family Residence
Materials
- Vinyl, Frame/Wood
- Foundation: Concrete Perimeter
- Roof: Asphalt Shingle
Condition
- Previously Owned
- Year built: 1947
Utilities & green energy
- Electric: Minnesota Power
- Sewer: Public Sewer
- Water: Public
Community & neighborhood
Location
- Region: Duluth
Other
Other facts
- Listing terms: Cash,Conventional,FHA,VA Loan
- Road surface type: Paved
Price history
| Date | Event | Price |
|---|---|---|
| 7/31/2023 | Sold | $269,000$323/sqft |
Source: | ||
| 7/15/2023 | Pending sale | $269,000$323/sqft |
Source: | ||
| 7/13/2023 | Listed for sale | $269,000+153.8%$323/sqft |
Source: | ||
| 3/16/2020 | Sold | $106,000+9.3%$127/sqft |
Source: | ||
| 2/14/2020 | Pending sale | $97,000$116/sqft |
Source: Real Living Messina & Associates, Inc. #6088256 | ||
Public tax history
| Year | Property taxes | Tax assessment |
|---|---|---|
| 2024 | $2,638 -4.6% | $245,300 +21.1% |
| 2023 | $2,766 +14.4% | $202,500 +10.4% |
| 2022 | $2,418 +16% | $183,500 +25.9% |
Find assessor info on the county website
Neighborhood: Congdon Park
Nearby schools
GreatSchools rating
- 8/10Congdon Park Elementary SchoolGrades: K-5Distance: 0.7 mi
- 7/10Ordean East Middle SchoolGrades: 6-8Distance: 0.8 mi
- 10/10East Senior High SchoolGrades: 9-12Distance: 0.6 mi

Get pre-qualified for a loan
At Zillow Home Loans, we can pre-qualify you in as little as 5 minutes with no impact to your credit score.An equal housing lender. NMLS #10287.
Sell for more on Zillow
Get a free Zillow Showcase℠ listing and you could sell for .
$291,300
2% more+ $5,826
With Zillow Showcase(estimated)
$297,126
