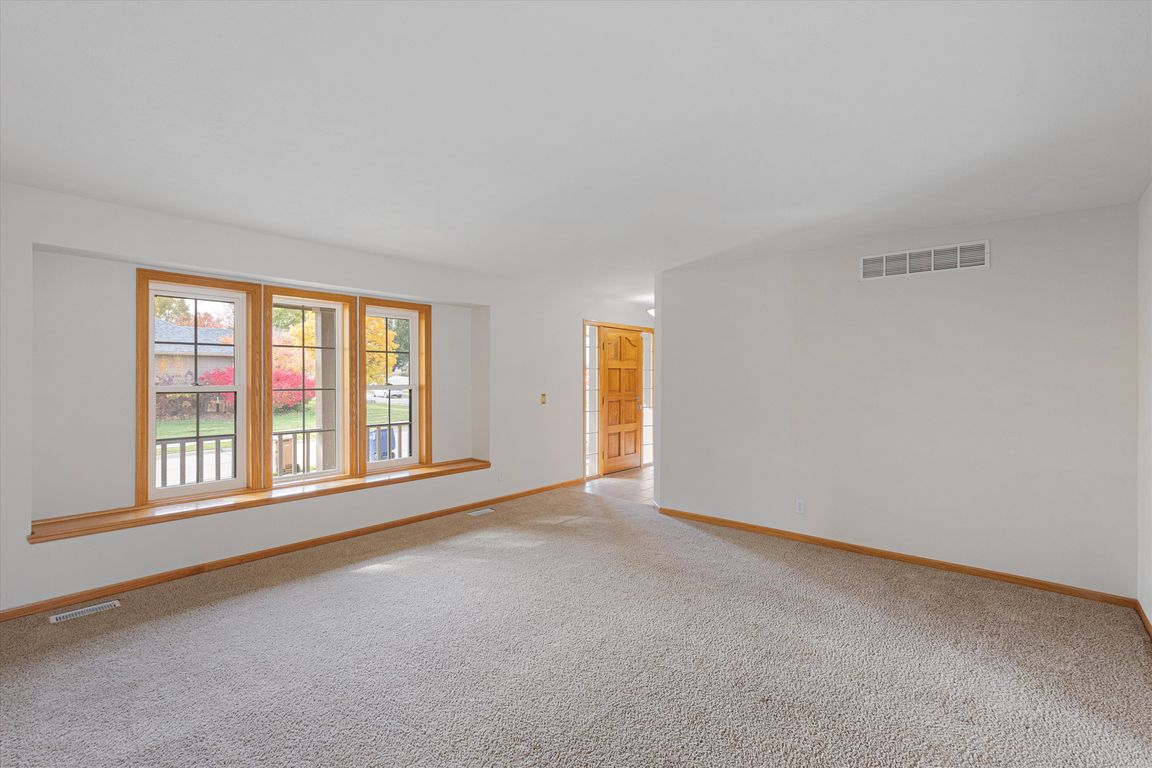
For sale
$375,000
5beds
2,981sqft
3714 Fornoff Ave, Bellevue, NE 68123
5beds
2,981sqft
Single family residence
Built in 2004
9,975 sqft
2 Attached garage spaces
$126 price/sqft
What's special
Large backyardFenced-in corner lotOpen and airy layoutBrand-new deck
Welcome home to this beautifully updated 2-story in Bellevue! Offering 5 true bedrooms and 4 bathrooms, this home sits on a stunning fenced-in corner lot with a brand-new deck and fresh paint throughout. Enjoy an open and airy layout with room for everyone, plus a large backyard ideal for gatherings. Just ...
- 1 day |
- 504 |
- 48 |
Source: GPRMLS,MLS#: 22531582
Travel times
Family Room
Kitchen
Primary Bedroom
Zillow last checked: 8 hours ago
Listing updated: November 08, 2025 at 12:33am
Listed by:
Jasmin Jensen 402-598-7011,
BHHS Ambassador Real Estate
Source: GPRMLS,MLS#: 22531582
Facts & features
Interior
Bedrooms & bathrooms
- Bedrooms: 5
- Bathrooms: 4
- Full bathrooms: 2
- 3/4 bathrooms: 1
- 1/2 bathrooms: 1
- Main level bathrooms: 1
Primary bedroom
- Level: Second
- Area: 120.85
- Dimensions: 9.42 x 12.83
Bedroom 2
- Level: Second
- Area: 120.85
- Dimensions: 9.42 x 12.83
Bedroom 3
- Level: Second
- Area: 130.31
- Dimensions: 11.25 x 11.58
Bedroom 4
- Level: Second
- Area: 167.96
- Dimensions: 14.5 x 11.58
Bedroom 5
- Level: Basement
Dining room
- Level: Main
- Area: 118
- Dimensions: 12 x 9.83
Kitchen
- Level: Main
- Area: 141.83
- Dimensions: 12.33 x 11.5
Living room
- Level: Main
- Area: 219.12
- Dimensions: 18.92 x 11.58
Basement
- Area: 1120
Heating
- Natural Gas, Forced Air
Cooling
- Central Air
Features
- Basement: Full
- Number of fireplaces: 1
Interior area
- Total structure area: 2,981
- Total interior livable area: 2,981 sqft
- Finished area above ground: 2,150
- Finished area below ground: 831
Property
Parking
- Total spaces: 2
- Parking features: Attached
- Attached garage spaces: 2
Features
- Levels: Two
- Patio & porch: Deck
- Exterior features: Sprinkler System
- Fencing: Wood
Lot
- Size: 9,975.24 Square Feet
- Dimensions: 80 x 125
- Features: Up to 1/4 Acre.
Details
- Parcel number: 011338601
Construction
Type & style
- Home type: SingleFamily
- Property subtype: Single Family Residence
Materials
- Foundation: Block
Condition
- Not New and NOT a Model
- New construction: No
- Year built: 2004
Utilities & green energy
- Sewer: Public Sewer
- Water: Public
Community & HOA
Community
- Subdivision: HEARTLAND HILLS
HOA
- Has HOA: No
Location
- Region: Bellevue
Financial & listing details
- Price per square foot: $126/sqft
- Tax assessed value: $354,021
- Annual tax amount: $6,162
- Date on market: 11/7/2025
- Listing terms: VA Loan,FHA,Conventional,Cash
- Ownership: Fee Simple