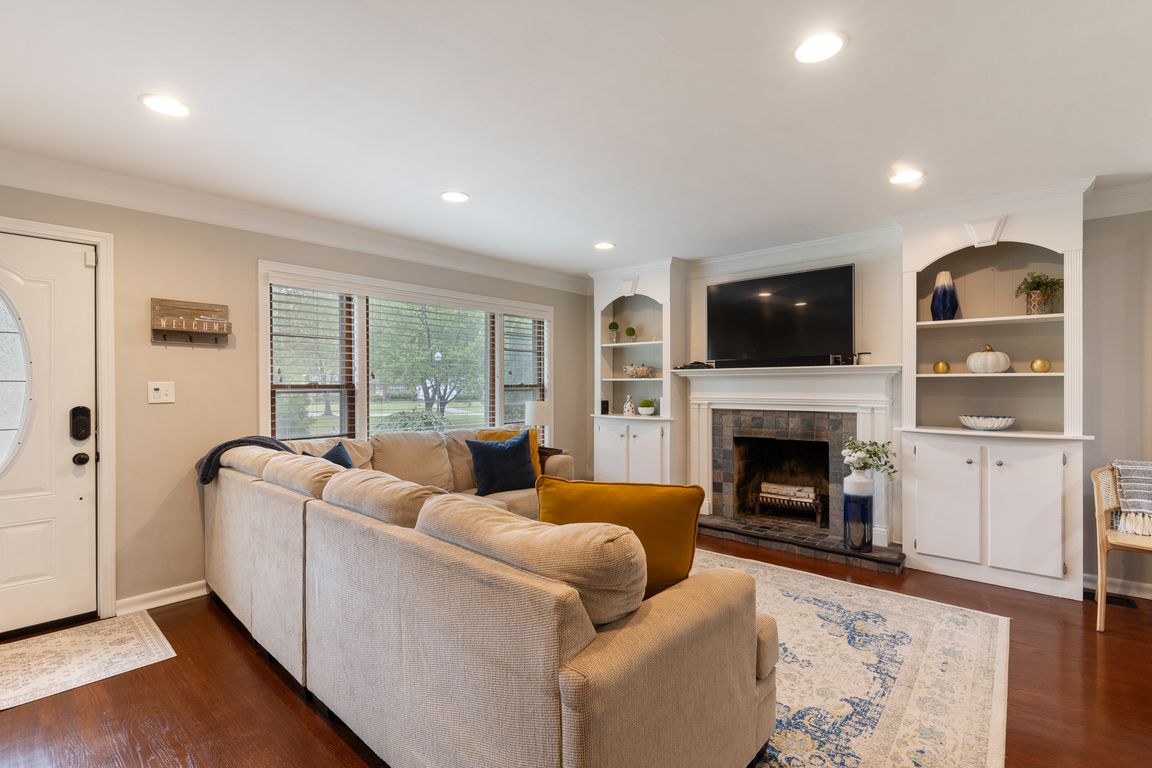
Coming soon
$540,000
3beds
2,660sqft
3714 Hillsboro Rd, Saint Matthews, KY 40207
3beds
2,660sqft
Single family residence
Built in 1956
10,018 sqft
1 Garage space
$203 price/sqft
What's special
This well-maintained three-bedroom, 3.5-bath ranch in St. Matthews offers classic curb appeal and updated living spaces inside and out. The main level features a spacious living room, an updated kitchen with granite countertops, stainless steel appliances, and a breakfast nook, plus a light-filled dining room that opens directly to the deck ...
- 16 hours |
- 465 |
- 39 |
Source: GLARMLS,MLS#: 1700506
Travel times
Living Room
Kitchen
Primary Bedroom
Zillow last checked: 7 hours ago
Listing updated: 23 hours ago
Listed by:
Robert Burns 502-773-0262,
Semonin REALTORS
Source: GLARMLS,MLS#: 1700506
Facts & features
Interior
Bedrooms & bathrooms
- Bedrooms: 3
- Bathrooms: 4
- Full bathrooms: 3
- 1/2 bathrooms: 1
Primary bedroom
- Level: First
Bedroom
- Level: First
Bedroom
- Level: First
Primary bathroom
- Level: First
Half bathroom
- Level: First
Full bathroom
- Level: First
Full bathroom
- Level: Basement
Breakfast room
- Level: First
Dining room
- Level: First
Kitchen
- Level: First
Laundry
- Level: Basement
Living room
- Level: First
Other
- Level: Basement
Other
- Description: Recreation Room
- Level: Basement
Heating
- Natural Gas
Cooling
- Central Air
Features
- Basement: Partially Finished
- Number of fireplaces: 1
Interior area
- Total structure area: 1,707
- Total interior livable area: 2,660 sqft
- Finished area above ground: 1,707
- Finished area below ground: 953
Video & virtual tour
Property
Parking
- Total spaces: 1
- Parking features: Detached
- Garage spaces: 1
Features
- Stories: 1
- Patio & porch: Deck, Patio
- Has private pool: Yes
- Pool features: In Ground
- Fencing: Privacy,Full
Lot
- Size: 10,018.8 Square Feet
Details
- Parcel number: 003405710000
Construction
Type & style
- Home type: SingleFamily
- Architectural style: Ranch
- Property subtype: Single Family Residence
Materials
- Brick Veneer
- Foundation: Concrete Perimeter
- Roof: Shingle
Condition
- Year built: 1956
Utilities & green energy
- Sewer: Public Sewer
- Water: Public
- Utilities for property: Electricity Connected, Natural Gas Connected
Community & HOA
Community
- Subdivision: Breckenridge Village
HOA
- Has HOA: No
Location
- Region: Saint Matthews
Financial & listing details
- Price per square foot: $203/sqft
- Tax assessed value: $365,000
- Annual tax amount: $4,223
- Date on market: 10/10/2025
- Electric utility on property: Yes