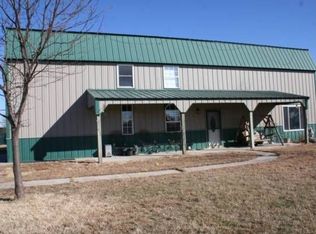Sold
Price Unknown
3714 N Burmac Rd, Burrton, KS 67020
2beds
1,800sqft
Single Family Onsite Built
Built in 2001
6.99 Acres Lot
$378,600 Zestimate®
$--/sqft
$1,481 Estimated rent
Home value
$378,600
$356,000 - $401,000
$1,481/mo
Zestimate® history
Loading...
Owner options
Explore your selling options
What's special
Presenting an exceptional and rare listing that includes a berm protected shooting range! This zero-entry barndominium has an inviting open atmosphere accentuated by its expansive nearly 7-acre plot and a remarkable 40X50 climate-controlled shop. The shop will further impresses you with industrial openers on two 10X14 overhead doors, a pellet stove and an 80,000 BTU furnace, not to mention air lines for added convenience. Adjacent to this, stands a 30X40 detached garage, insulated with spray foam insulation, ensuring optimal climate control. Inside, discover a generously sized laundry room conveniently accessed from the detached garage, along with updated kitchen cabinetry, a formal dining area, updated bathrooms, two bedrooms, and a versatile bonus room/office. Noteworthy upgrades include a tankless hot water system, onyx walk-in shower and counters in the master bathroom, as well as a metal roof installed in 2020. This residence is ready for a buyer, meticulously cared for, and designed for enduring efficiency, reflecting the owners' pride in ownership.
Zillow last checked: 8 hours ago
Listing updated: March 15, 2024 at 08:07pm
Listed by:
Jessica Oller 316-619-1107,
Reece Nichols South Central Kansas
Source: SCKMLS,MLS#: 635057
Facts & features
Interior
Bedrooms & bathrooms
- Bedrooms: 2
- Bathrooms: 2
- Full bathrooms: 2
Primary bedroom
- Description: Carpet
- Level: Main
- Area: 221.26
- Dimensions: 14'10"x14'11"
Additional room
- Description: Tile
- Level: Main
- Area: 81.67
- Dimensions: 14'x5'10" (master bath)
Additional room
- Description: Luxury Vinyl
- Level: Main
- Area: 68.04
- Dimensions: 5'11"x11'6" (hall bath)
Dining room
- Description: Wood
- Level: Main
- Area: 150.81
- Dimensions: 14'10"x10'2"
Kitchen
- Description: Luxury Vinyl
- Level: Main
- Area: 231.6
- Dimensions: 19'2"x12'1"
Laundry
- Description: Tile
- Level: Main
- Area: 98.35
- Dimensions: 8'1"x12'2"
Living room
- Description: Luxury Vinyl
- Level: Main
- Area: 391.11
- Dimensions: 13'4"x29'4"
Heating
- Forced Air, Propane Rented
Cooling
- Central Air, Electric
Appliances
- Included: Dishwasher, Disposal
- Laundry: Main Level, 220 equipment
Features
- Ceiling Fan(s)
- Windows: Window Coverings-Part, Storm Window(s)
- Basement: None
- Has fireplace: No
Interior area
- Total interior livable area: 1,800 sqft
- Finished area above ground: 1,800
- Finished area below ground: 0
Property
Parking
- Total spaces: 2
- Parking features: RV Access/Parking, Detached, Garage Door Opener, Oversized
- Garage spaces: 2
Features
- Levels: One
- Stories: 1
- Patio & porch: Patio
- Exterior features: Irrigation Well, Zero Step Entry
- Waterfront features: Pond/Lake
Lot
- Size: 6.99 Acres
Details
- Additional structures: Outbuilding
- Parcel number: 0583300000002.060
Construction
Type & style
- Home type: SingleFamily
- Property subtype: Single Family Onsite Built
Materials
- Frame, Vinyl/Aluminum
- Foundation: None
- Roof: Metal
Condition
- Year built: 2001
Utilities & green energy
- Gas: Propane
- Water: Lagoon, Private
- Utilities for property: Propane
Community & neighborhood
Community
- Community features: Lake
Location
- Region: Burrton
- Subdivision: NONE LISTED ON TAX RECORD
HOA & financial
HOA
- Has HOA: No
Other
Other facts
- Ownership: Individual
- Road surface type: Paved
Price history
Price history is unavailable.
Public tax history
| Year | Property taxes | Tax assessment |
|---|---|---|
| 2025 | -- | $37,385 +45.3% |
| 2024 | $3,388 +7.7% | $25,730 +8.5% |
| 2023 | $3,145 +9.2% | $23,711 +12.2% |
Find assessor info on the county website
Neighborhood: 67020
Nearby schools
GreatSchools rating
- 3/10Burrton Elementary SchoolGrades: PK-5Distance: 4.8 mi
- 2/10Burrton High SchoolGrades: 6-12Distance: 4.8 mi
Schools provided by the listing agent
- Elementary: Burrton
- Middle: Burrton
- High: Burrton
Source: SCKMLS. This data may not be complete. We recommend contacting the local school district to confirm school assignments for this home.
