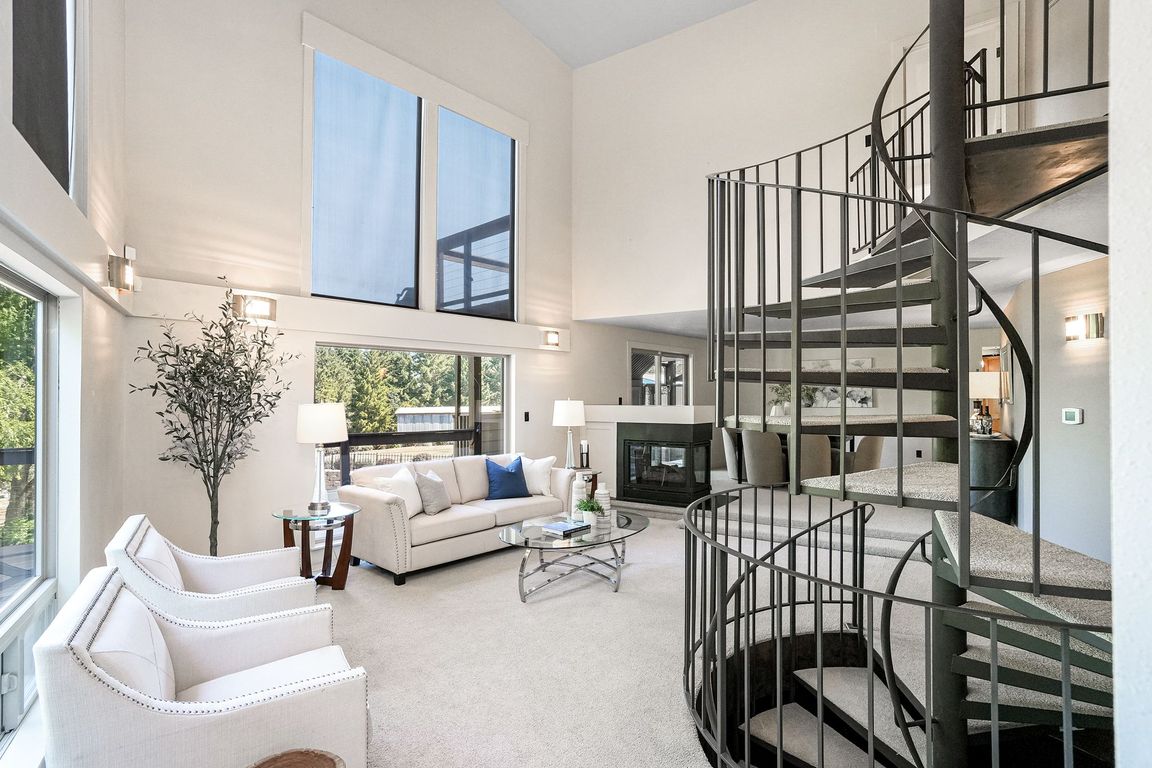
For salePrice cut: $91K (10/17)
$1,159,000
5beds
4,406sqft
3714 NW Wishram Dr, Albany, OR 97321
5beds
4,406sqft
Single family residence
Built in 1977
0.97 Acres
2 Garage spaces
$263 price/sqft
What's special
Covered deckGreat roomMultiple en-suite bedroomsGourmet kitchen
Exceptional opportunity in North Albany! This spacious 5-bed, 4-bath home was completely redesigned in 2004 and has been meticulously maintained. Light-filled open layout with a gourmet kitchen, multiple en-suite bedrooms, and a great room that opens to a covered deck overlooking nearly an acre of landscaped grounds. 30 x 40 shop, ...
- 79 days |
- 1,183 |
- 38 |
Source: WVMLS,MLS#: 831839
Travel times
Family Room
Kitchen
Dining Room
Primary Bedroom
Primary Ensuite
Zillow last checked: 8 hours ago
Listing updated: October 24, 2025 at 02:08pm
Listed by:
DEBBIE BRAND Agent:541-740-3819,
Town & Country Realty
Source: WVMLS,MLS#: 831839
Facts & features
Interior
Bedrooms & bathrooms
- Bedrooms: 5
- Bathrooms: 4
- Full bathrooms: 4
- Main level bathrooms: 1
Primary bedroom
- Level: Upper
Bedroom 2
- Level: Upper
Bedroom 3
- Level: Main
Bedroom 4
- Level: Upper
Dining room
- Features: Formal
- Level: Main
Family room
- Level: Main
Kitchen
- Level: Main
Living room
- Level: Main
Heating
- Natural Gas, Electric, Heat Pump, Forced Air, Ductless/Mini-Split
Cooling
- Central Air
Appliances
- Included: Dishwasher, Disposal, Built-In Range, Gas Range, Microwave, Gas Water Heater
- Laundry: Main Level
Features
- Breakfast Room/Nook
- Flooring: Carpet, Tile
- Basement: Finished
- Has fireplace: Yes
- Fireplace features: Gas, Living Room
Interior area
- Total structure area: 4,406
- Total interior livable area: 4,406 sqft
Video & virtual tour
Property
Parking
- Total spaces: 2
- Parking features: Detached
- Garage spaces: 2
Features
- Levels: Two
- Stories: 2
- Patio & porch: Covered Deck, Deck
- Exterior features: Tan
- Has view: Yes
- View description: Territorial
Lot
- Size: 0.97 Acres
- Dimensions: 202 x 210
- Features: Dimension Above, Landscaped
Details
- Additional structures: See Remarks, Workshop, RV/Boat Storage
- Parcel number: 10423CD00400
- Zoning: RR-2
Construction
Type & style
- Home type: SingleFamily
- Property subtype: Single Family Residence
Materials
- Rock, Fiber Cement, Lap Siding
- Foundation: Continuous
- Roof: Composition,See Remarks
Condition
- New construction: No
- Year built: 1977
Utilities & green energy
- Electric: 1/Main
- Sewer: Septic Tank
- Water: Public
Community & HOA
Community
- Subdivision: Pamel Acres
HOA
- Has HOA: No
Location
- Region: Albany
Financial & listing details
- Price per square foot: $263/sqft
- Tax assessed value: $753,010
- Annual tax amount: $7,257
- Price range: $1.2M - $1.2M
- Date on market: 8/15/2025
- Listing agreement: Exclusive Right To Sell
- Listing terms: Cash,Conventional