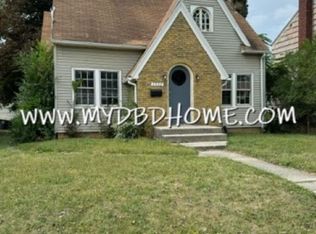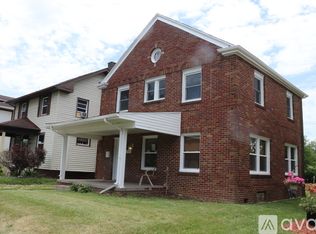Closed
$191,900
3714 Reed St, Fort Wayne, IN 46806
3beds
1,472sqft
Single Family Residence
Built in 1940
5,227.2 Square Feet Lot
$193,500 Zestimate®
$--/sqft
$1,259 Estimated rent
Home value
$193,500
$180,000 - $209,000
$1,259/mo
Zestimate® history
Loading...
Owner options
Explore your selling options
What's special
Charming two-story home in 46806 filled with character! Enjoy a covered front porch before stepping into a spacious living room with hardwood floors, a formal dining room, and a remodeled kitchen with brand-new cabinets and granite countertops, plus easy outdoor access and a convenient main floor half bath. Upstairs offers three generous bedrooms, including one with a private balcony, and a remodeled full bath. The large, waterproofed dry basement provides ample dry storage and laundry space, while outside you’ll find a large patio, yard space, and a detached 2-car garage—all just minutes from Friendly Fox, Foster Park, Clyde Theatre, and more! Recent updates include a 2-year-old HVAC system, newer hot water heater, a new water line from the curb stop to the water meter, and a new gas meter with updated gas lines. Be sure to check out the 3D tour!
Zillow last checked: 8 hours ago
Listing updated: November 11, 2025 at 08:27am
Listed by:
Honey Fender Cell:347-966-3941,
Anthony REALTORS
Bought with:
Jill Salgado, RB23001936
Uptown Realty Group
Source: IRMLS,MLS#: 202534669
Facts & features
Interior
Bedrooms & bathrooms
- Bedrooms: 3
- Bathrooms: 2
- Full bathrooms: 1
- 1/2 bathrooms: 1
- Main level bedrooms: 3
Bedroom 1
- Level: Main
Bedroom 2
- Level: Main
Dining room
- Level: Main
- Area: 168
- Dimensions: 14 x 12
Kitchen
- Level: Main
- Area: 154
- Dimensions: 14 x 11
Living room
- Level: Main
- Area: 280
- Dimensions: 20 x 14
Heating
- Natural Gas, Hot Water
Cooling
- Central Air
Appliances
- Included: Disposal, Range/Oven Hook Up Gas, Microwave, Refrigerator, Washer, Dryer-Electric, Gas Range
- Laundry: Electric Dryer Hookup, Washer Hookup
Features
- Ceiling Fan(s), Natural Woodwork, Formal Dining Room
- Basement: Partial,Unfinished
- Has fireplace: No
Interior area
- Total structure area: 2,172
- Total interior livable area: 1,472 sqft
- Finished area above ground: 1,472
- Finished area below ground: 0
Property
Parking
- Total spaces: 2
- Parking features: Detached, Garage Door Opener
- Garage spaces: 2
Features
- Levels: Two
- Stories: 2
- Patio & porch: Patio, Porch Covered
- Exterior features: Balcony
Lot
- Size: 5,227 sqft
- Dimensions: 40X128
- Features: Level
Details
- Parcel number: 021213430010.000074
Construction
Type & style
- Home type: SingleFamily
- Property subtype: Single Family Residence
Materials
- Aluminum Siding, Brick
Condition
- New construction: No
- Year built: 1940
Utilities & green energy
- Sewer: City
- Water: City
Community & neighborhood
Location
- Region: Fort Wayne
- Subdivision: Oxford
Other
Other facts
- Listing terms: Cash,Conventional,FHA,VA Loan
Price history
| Date | Event | Price |
|---|---|---|
| 11/7/2025 | Sold | $191,900 |
Source: | ||
| 10/30/2025 | Pending sale | $191,900 |
Source: | ||
| 9/28/2025 | Price change | $191,900-0.3% |
Source: | ||
| 8/28/2025 | Listed for sale | $192,400 |
Source: | ||
Public tax history
| Year | Property taxes | Tax assessment |
|---|---|---|
| 2024 | $2,403 +68.1% | $101,300 -3.6% |
| 2023 | $1,429 +20.6% | $105,100 +65.3% |
| 2022 | $1,185 +11.6% | $63,600 +20.2% |
Find assessor info on the county website
Neighborhood: Oxford
Nearby schools
GreatSchools rating
- 4/10Northcrest Elementary SchoolGrades: PK-5Distance: 5.3 mi
- 5/10Northwood Middle SchoolGrades: 6-8Distance: 5.7 mi
- 2/10North Side High SchoolGrades: 9-12Distance: 3.3 mi
Schools provided by the listing agent
- Elementary: Northcrest
- Middle: Northwood
- High: North Side
- District: Fort Wayne Community
Source: IRMLS. This data may not be complete. We recommend contacting the local school district to confirm school assignments for this home.
Get pre-qualified for a loan
At Zillow Home Loans, we can pre-qualify you in as little as 5 minutes with no impact to your credit score.An equal housing lender. NMLS #10287.
Sell with ease on Zillow
Get a Zillow Showcase℠ listing at no additional cost and you could sell for —faster.
$193,500
2% more+$3,870
With Zillow Showcase(estimated)$197,370

