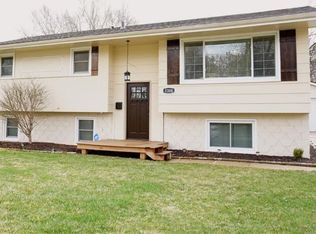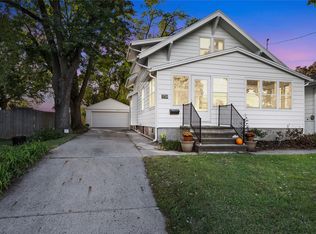Sold for $254,000 on 09/05/25
$254,000
3714 SW 13th St, Des Moines, IA 50315
4beds
1,082sqft
Single Family Residence
Built in 1968
9,060.48 Square Feet Lot
$252,300 Zestimate®
$235/sqft
$1,754 Estimated rent
Home value
$252,300
$240,000 - $265,000
$1,754/mo
Zestimate® history
Loading...
Owner options
Explore your selling options
What's special
Come check out this super cute 4 level home nestled in the SW side of Des Moines featuring 4 beds, two baths and a 2.5 car garage. Inside there two family living areas - including a very large and open lower level area complete with fireplace. Lots of improvements over the years including newer flooring (LVP) in kitchen and living area and new carpet in the bedrooms. Newer windows, recessed kitchen lighting. Outside you will find a white vinyl picket fence in front and a fenced in play area in the back complete with treehouse! New exterior paint on house and garage in 2024 and new roof in 2019. Nothing to do but move in!
Zillow last checked: 8 hours ago
Listing updated: October 07, 2025 at 11:59am
Listed by:
Shane Guely (515)314-1760,
RE/MAX Concepts
Bought with:
Eric Quiner
RE/MAX Precision
Source: DMMLS,MLS#: 723008 Originating MLS: Des Moines Area Association of REALTORS
Originating MLS: Des Moines Area Association of REALTORS
Facts & features
Interior
Bedrooms & bathrooms
- Bedrooms: 4
- Bathrooms: 2
- Full bathrooms: 1
- 3/4 bathrooms: 1
Heating
- Forced Air, Gas, Natural Gas
Cooling
- Central Air
Appliances
- Included: Dishwasher, Microwave, Refrigerator, Stove
Features
- Has fireplace: Yes
- Fireplace features: Wood Burning
Interior area
- Total structure area: 1,082
- Total interior livable area: 1,082 sqft
- Finished area below ground: 760
Property
Parking
- Total spaces: 2
- Parking features: Detached, Garage, Two Car Garage
- Garage spaces: 2
Features
- Levels: Multi/Split
Lot
- Size: 9,060 sqft
- Features: Rectangular Lot
Details
- Parcel number: 01003181002001
- Zoning: Res
Construction
Type & style
- Home type: SingleFamily
- Architectural style: Split Level
- Property subtype: Single Family Residence
Materials
- Foundation: Block
- Roof: Asphalt,Shingle
Condition
- Year built: 1968
Utilities & green energy
- Sewer: Public Sewer
- Water: Public
Community & neighborhood
Location
- Region: Des Moines
Other
Other facts
- Listing terms: Cash,Conventional,FHA,VA Loan
- Road surface type: Concrete
Price history
| Date | Event | Price |
|---|---|---|
| 9/5/2025 | Sold | $254,000-0.4%$235/sqft |
Source: | ||
| 8/5/2025 | Pending sale | $255,000$236/sqft |
Source: | ||
| 7/24/2025 | Listed for sale | $255,000+47.4%$236/sqft |
Source: | ||
| 8/16/2017 | Sold | $173,000-1.1%$160/sqft |
Source: | ||
| 6/28/2017 | Pending sale | $174,900$162/sqft |
Source: Iowa Realty Co., Inc. #542468 | ||
Public tax history
| Year | Property taxes | Tax assessment |
|---|---|---|
| 2024 | $4,090 -2.6% | $218,400 |
| 2023 | $4,198 +0.8% | $218,400 +16.8% |
| 2022 | $4,164 +7.3% | $187,000 |
Find assessor info on the county website
Neighborhood: Gray's Lake
Nearby schools
GreatSchools rating
- 2/10Park Ave Elementary SchoolGrades: K-5Distance: 0.6 mi
- 3/10Brody Middle SchoolGrades: 6-8Distance: 1.1 mi
- 1/10Lincoln High SchoolGrades: 9-12Distance: 0.9 mi
Schools provided by the listing agent
- District: Des Moines Independent
Source: DMMLS. This data may not be complete. We recommend contacting the local school district to confirm school assignments for this home.

Get pre-qualified for a loan
At Zillow Home Loans, we can pre-qualify you in as little as 5 minutes with no impact to your credit score.An equal housing lender. NMLS #10287.

