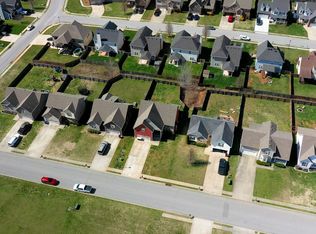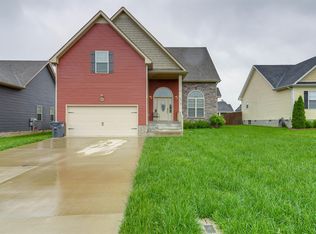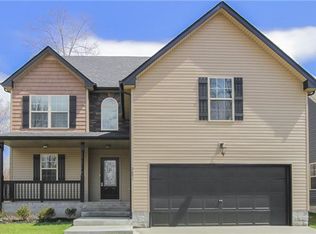Closed
$325,000
3714 Suiter Rd, Clarksville, TN 37040
3beds
1,750sqft
Single Family Residence, Residential
Built in 2014
9,147.6 Square Feet Lot
$326,000 Zestimate®
$186/sqft
$1,723 Estimated rent
Home value
$326,000
$310,000 - $342,000
$1,723/mo
Zestimate® history
Loading...
Owner options
Explore your selling options
What's special
Welcome to this beautifully maintained home nestled in the desirable Crosswinds Subdivision. Step inside and be greeted by a welcoming entry foyer that opens up to a spacious living room featuring soaring ceilings, laminate flooring, and a stunning stone fireplace—perfect for cozy nights in. The eat-in kitchen is a true highlight, boasting stainless steel appliances, granite countertops, and ample space for entertaining or everyday meals. The primary suite offers a peaceful retreat with a tray ceiling, huge walk-in closet, and a spa-like ensuite featuring a double sink vanity, separate tub, and walk-in shower. Two generously sized spare bedrooms share their own full bathroom, offering comfort and privacy. Upstairs, you'll find a bonus room with closet and attic storage—ideal for a home office, playroom, or guest space. Step outside to enjoy your back deck overlooking a fully fenced backyard. Conveniently located near I-24 and Fort Campbell. This home offers easy access to shopping, dining, and entertainment. Schedule your tour today!
Zillow last checked: 8 hours ago
Listing updated: July 07, 2025 at 01:39pm
Listing Provided by:
Sydney B. Hedrick 931-237-4137,
Byers & Harvey Inc.,
Hannah Jackson 931-237-6569,
Byers & Harvey Inc.
Bought with:
Sandra (Sandy) Stinson, 298079
eXp Realty
Source: RealTracs MLS as distributed by MLS GRID,MLS#: 2897258
Facts & features
Interior
Bedrooms & bathrooms
- Bedrooms: 3
- Bathrooms: 3
- Full bathrooms: 2
- 1/2 bathrooms: 1
- Main level bedrooms: 3
Bedroom 1
- Area: 180 Square Feet
- Dimensions: 15x12
Bedroom 2
- Area: 130 Square Feet
- Dimensions: 13x10
Bedroom 3
- Area: 121 Square Feet
- Dimensions: 11x11
Bonus room
- Features: Over Garage
- Level: Over Garage
Kitchen
- Area: 100 Square Feet
- Dimensions: 10x10
Living room
- Area: 300 Square Feet
- Dimensions: 20x15
Heating
- Central, Heat Pump
Cooling
- Central Air, Electric
Appliances
- Included: Built-In Electric Oven, Built-In Electric Range, Dishwasher, Microwave, Refrigerator
Features
- Ceiling Fan(s), Entrance Foyer, High Ceilings, Pantry, High Speed Internet
- Flooring: Carpet, Laminate, Tile
- Basement: Crawl Space
- Number of fireplaces: 1
- Fireplace features: Family Room
Interior area
- Total structure area: 1,750
- Total interior livable area: 1,750 sqft
- Finished area above ground: 1,750
Property
Parking
- Total spaces: 2
- Parking features: Garage Faces Front, Concrete
- Attached garage spaces: 2
Features
- Levels: One
- Stories: 1
- Patio & porch: Deck
- Fencing: Back Yard
Lot
- Size: 9,147 sqft
Details
- Parcel number: 063009I C 01700 00002009I
- Special conditions: Standard
Construction
Type & style
- Home type: SingleFamily
- Architectural style: Ranch
- Property subtype: Single Family Residence, Residential
Materials
- Brick, Vinyl Siding
- Roof: Shingle
Condition
- New construction: No
- Year built: 2014
Utilities & green energy
- Sewer: Public Sewer
- Water: Public
- Utilities for property: Electricity Available, Water Available, Cable Connected
Community & neighborhood
Security
- Security features: Smoke Detector(s)
Location
- Region: Clarksville
- Subdivision: Crosswinds
Price history
| Date | Event | Price |
|---|---|---|
| 7/7/2025 | Sold | $325,000$186/sqft |
Source: | ||
| 6/10/2025 | Contingent | $325,000$186/sqft |
Source: | ||
| 5/28/2025 | Listed for sale | $325,000+72%$186/sqft |
Source: | ||
| 9/28/2017 | Sold | $189,000-1.5%$108/sqft |
Source: | ||
| 8/10/2017 | Listed for sale | $191,950$110/sqft |
Source: Keller Williams Realty #1853721 Report a problem | ||
Public tax history
| Year | Property taxes | Tax assessment |
|---|---|---|
| 2024 | $2,272 +6.7% | $76,225 +51.1% |
| 2023 | $2,129 | $50,450 |
| 2022 | $2,129 +41.2% | $50,450 |
Find assessor info on the county website
Neighborhood: 37040
Nearby schools
GreatSchools rating
- 4/10Oakland ElementaryGrades: PK-5Distance: 0.9 mi
- 7/10Kirkwood MiddleGrades: 6-8Distance: 6.7 mi
- 5/10Northeast High SchoolGrades: 9-12Distance: 2.2 mi
Schools provided by the listing agent
- Elementary: Oakland Elementary
- Middle: Kirkwood Middle
- High: Kirkwood High
Source: RealTracs MLS as distributed by MLS GRID. This data may not be complete. We recommend contacting the local school district to confirm school assignments for this home.
Get a cash offer in 3 minutes
Find out how much your home could sell for in as little as 3 minutes with a no-obligation cash offer.
Estimated market value$326,000
Get a cash offer in 3 minutes
Find out how much your home could sell for in as little as 3 minutes with a no-obligation cash offer.
Estimated market value
$326,000


