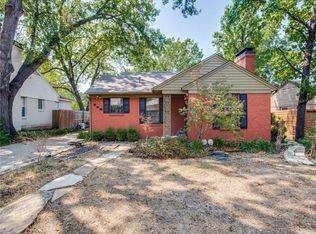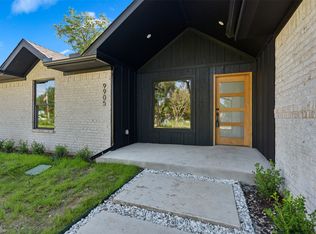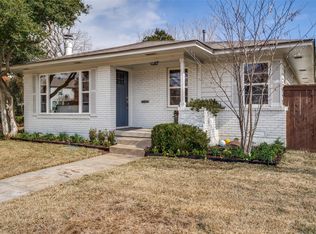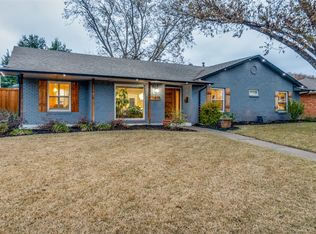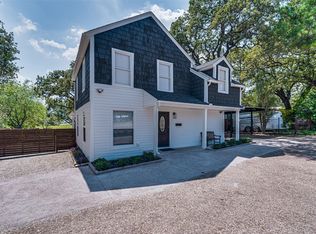Updated 3-bedroom, 2-bath home in the highly desirable Midway Hollow neighborhood! Key improvements include a 30-year structural-shingle roof installed in 2022 and a tankless water heater added in 2022 for enhanced efficiency and modern convenience. The remodeled primary bathroom features a freestanding soaking tub, dual vanity with storage, a large LED mirror, and updated designer finishes that create a clean and refined space.
Additional upgrades include updated windows, added attic insulation, an 8-foot privacy fence, and a freshly painted exterior, improving both curb appeal and energy performance. The private backyard is designed for comfortable outdoor living, complete with a pergola, fire pit, storage shed, and a separate fenced area suitable for a garden or other uses. The primary suite includes a walk-in closet and French doors providing direct access to the backyard. Located in Midway Hollow with convenient access to major highways, shopping, and dining.
Pending
$625,000
3714 Valley Ridge Rd, Dallas, TX 75220
3beds
1,606sqft
Est.:
Single Family Residence
Built in 1951
8,232.84 Square Feet Lot
$621,300 Zestimate®
$389/sqft
$-- HOA
What's special
Freshly painted exteriorStorage shedUpdated windowsUpdated designer finishesFreestanding soaking tubRemodeled primary bathroomLarge led mirror
- 11 days |
- 695 |
- 26 |
Likely to sell faster than
Zillow last checked: 8 hours ago
Listing updated: February 09, 2026 at 08:20am
Listed by:
Tyler Guffey 0821580 214-855-0777,
CLAY STAPP + CO 214-855-0777,
Michael Harrison 0649748 972-989-0676,
CLAY STAPP + CO
Source: NTREIS,MLS#: 21156422
Facts & features
Interior
Bedrooms & bathrooms
- Bedrooms: 3
- Bathrooms: 2
- Full bathrooms: 2
Primary bedroom
- Features: En Suite Bathroom, Walk-In Closet(s)
- Level: First
- Dimensions: 13 x 12
Bedroom
- Features: Split Bedrooms
- Level: First
- Dimensions: 13 x 12
Bedroom
- Features: Split Bedrooms
- Level: First
- Dimensions: 13 x 13
Primary bathroom
- Features: Dual Sinks, Garden Tub/Roman Tub, Separate Shower
- Level: First
- Dimensions: 13 x 8
Dining room
- Features: Built-in Features
- Level: First
- Dimensions: 12 x 9
Other
- Features: Built-in Features, Dual Sinks
- Level: First
- Dimensions: 9 x 6
Kitchen
- Features: Breakfast Bar, Built-in Features
- Level: First
- Dimensions: 15 x 11
Living room
- Level: First
- Dimensions: 16 x 15
Heating
- Central, Natural Gas
Cooling
- Central Air, Ceiling Fan(s), Electric
Appliances
- Included: Dishwasher, Disposal, Gas Oven, Gas Range, Microwave, Refrigerator
- Laundry: Laundry in Utility Room
Features
- Decorative/Designer Lighting Fixtures, Double Vanity, Granite Counters, Walk-In Closet(s)
- Flooring: Ceramic Tile, Hardwood, Luxury Vinyl Plank
- Has basement: No
- Has fireplace: No
Interior area
- Total interior livable area: 1,606 sqft
Video & virtual tour
Property
Parking
- Total spaces: 1
- Parking features: Garage
- Attached garage spaces: 1
Features
- Levels: One
- Stories: 1
- Exterior features: Fire Pit, Private Yard
- Pool features: None
- Fencing: Privacy,Wood
Lot
- Size: 8,232.84 Square Feet
Details
- Parcel number: 00000531520000000
Construction
Type & style
- Home type: SingleFamily
- Architectural style: Detached
- Property subtype: Single Family Residence
Materials
- Foundation: Combination, Pillar/Post/Pier, Slab
- Roof: Composition
Condition
- Year built: 1951
Utilities & green energy
- Sewer: Public Sewer
- Water: Public
- Utilities for property: Natural Gas Available, Sewer Available, Separate Meters, Water Available
Community & HOA
Community
- Security: Security System, Smoke Detector(s)
- Subdivision: Marsh Lane
HOA
- Has HOA: No
Location
- Region: Dallas
Financial & listing details
- Price per square foot: $389/sqft
- Tax assessed value: $634,480
- Annual tax amount: $14,181
- Date on market: 1/29/2026
- Cumulative days on market: 5 days
- Listing terms: Cash,Conventional,FHA
- Exclusions: Washer, Dryer, Refrigerator, Mounted TV's
Estimated market value
$621,300
$590,000 - $652,000
$2,673/mo
Price history
Price history
| Date | Event | Price |
|---|---|---|
| 2/9/2026 | Pending sale | $625,000$389/sqft |
Source: NTREIS #21156422 Report a problem | ||
| 2/5/2026 | Contingent | $625,000$389/sqft |
Source: NTREIS #21156422 Report a problem | ||
| 1/29/2026 | Listed for sale | $625,000$389/sqft |
Source: NTREIS #21156422 Report a problem | ||
| 11/13/2025 | Listing removed | $625,000$389/sqft |
Source: NTREIS #20934421 Report a problem | ||
| 10/11/2025 | Price change | $625,000-1.6%$389/sqft |
Source: NTREIS #20934421 Report a problem | ||
Public tax history
Public tax history
| Year | Property taxes | Tax assessment |
|---|---|---|
| 2025 | $14,128 -0.4% | $634,480 |
| 2024 | $14,181 +12.9% | $634,480 +15.9% |
| 2023 | $12,563 -8.6% | $547,460 |
Find assessor info on the county website
BuyAbility℠ payment
Est. payment
$4,073/mo
Principal & interest
$2984
Property taxes
$870
Home insurance
$219
Climate risks
Neighborhood: 75220
Nearby schools
GreatSchools rating
- 7/10Harry C Withers Elementary SchoolGrades: PK-5Distance: 1.9 mi
- 4/10Ewell D Walker Middle SchoolGrades: 6-8Distance: 3.9 mi
- 3/10W T White High SchoolGrades: 9-12Distance: 3.1 mi
Schools provided by the listing agent
- Elementary: Withers
- Middle: Walker
- High: White
- District: Dallas ISD
Source: NTREIS. This data may not be complete. We recommend contacting the local school district to confirm school assignments for this home.
- Loading
