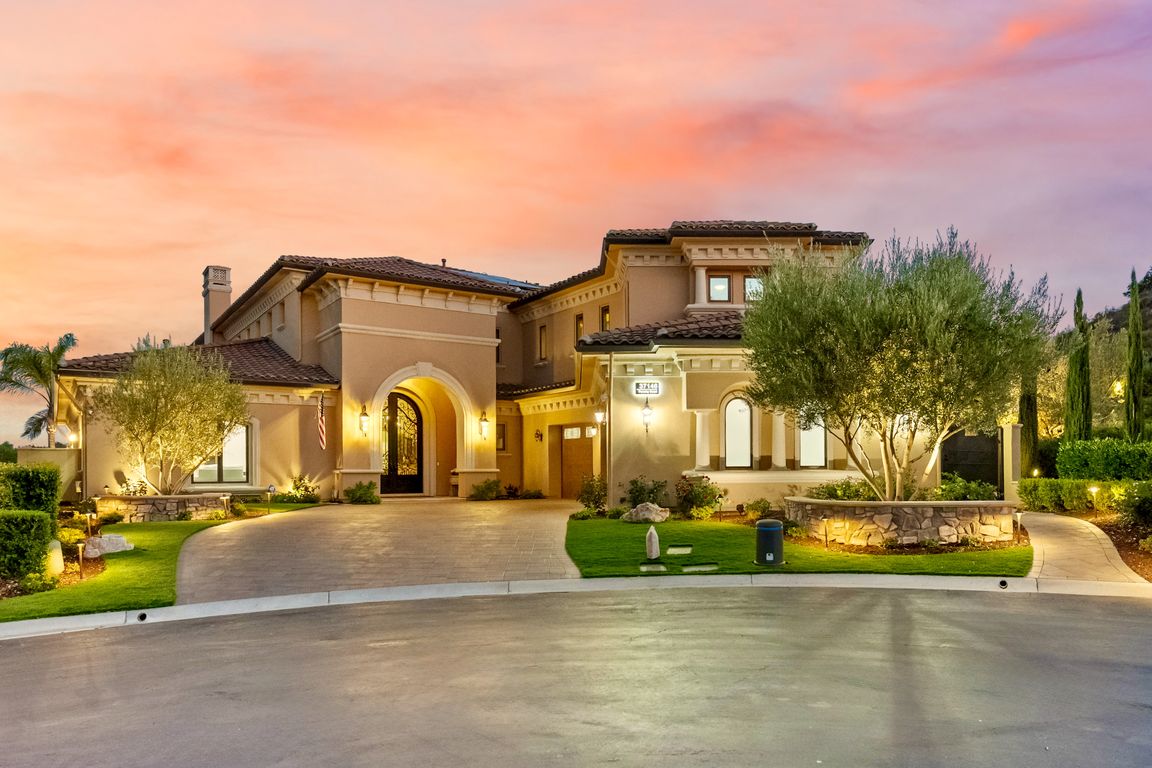
For sale
$2,999,900
5beds
6,028sqft
37146 Formby Ct, Murrieta, CA 92562
5beds
6,028sqft
Single family residence
Built in 2008
0.29 Acres
4 Attached garage spaces
$498 price/sqft
$385 monthly HOA fee
What's special
Ada compliant elevatorSubzero refrigeratorWine cellar cooling systemEpoxy flooringTravertine flooringCoffered ceilingReverse osmosis system
Welcome to this Exceptional custom home in Bear Creek boasting stunning views of the par five 11th hole and the signature par three 12th hole of the Jack Nicklaus designed golf course. This 6,028 sq. ft. estate showcases 4 bedrooms, 7 baths, an executive office with built ins, a huge loft/game ...
- 47 days |
- 1,870 |
- 41 |
Source: CRMLS,MLS#: SW25184580 Originating MLS: California Regional MLS
Originating MLS: California Regional MLS
Travel times
Living Room
Backyard
Kitchen
Elevator
Wine Room
Primary Bedroom
Foyer
Bonus Room
Family Room
Dining Room
Office
Dining Room
Bear Creek
Outdoor
Front Yard
Bonus Room Balcony
Zillow last checked: 7 hours ago
Listing updated: September 08, 2025 at 10:39am
Listing Provided by:
Jake Fioresi DRE #02119783 951-326-6834,
Abundance Real Estate,
Dillon Hall DRE #02038786 951-225-2964,
Abundance Real Estate
Source: CRMLS,MLS#: SW25184580 Originating MLS: California Regional MLS
Originating MLS: California Regional MLS
Facts & features
Interior
Bedrooms & bathrooms
- Bedrooms: 5
- Bathrooms: 8
- Full bathrooms: 4
- 1/2 bathrooms: 3
- 1/4 bathrooms: 1
- Main level bathrooms: 2
- Main level bedrooms: 3
Rooms
- Room types: Bonus Room, Bedroom, Entry/Foyer, Family Room, Guest Quarters, Kitchen, Laundry, Loft, Living Room, Primary Bedroom, Office, Other, Pantry, Wine Cellar, Dining Room
Primary bedroom
- Features: Main Level Primary
Bedroom
- Features: Bedroom on Main Level
Bathroom
- Features: Dual Sinks, Full Bath on Main Level, Granite Counters, Multiple Shower Heads, Remodeled, Tub Shower, Upgraded, Vanity, Walk-In Shower
Kitchen
- Features: Granite Counters, Kitchen Island, Kitchen/Family Room Combo, Remodeled, Self-closing Cabinet Doors, Self-closing Drawers, Updated Kitchen, Walk-In Pantry
Heating
- Central
Cooling
- Central Air, Dual
Appliances
- Included: 6 Burner Stove, Double Oven, Dishwasher, Freezer, Microwave, Refrigerator, Water Softener, Water To Refrigerator, Water Heater
- Laundry: Laundry Room
Features
- Beamed Ceilings, Balcony, Ceiling Fan(s), Crown Molding, Cathedral Ceiling(s), Separate/Formal Dining Room, Eat-in Kitchen, Elevator, Granite Counters, High Ceilings, In-Law Floorplan, Open Floorplan, Pantry, Recessed Lighting, Smart Home, Two Story Ceilings, Bedroom on Main Level, Loft, Main Level Primary, Multiple Primary Suites, Walk-In Pantry
- Flooring: Carpet, Tile, Wood
- Has fireplace: Yes
- Fireplace features: Family Room, Living Room
- Common walls with other units/homes: No Common Walls
Interior area
- Total interior livable area: 6,028 sqft
Property
Parking
- Total spaces: 4
- Parking features: Garage - Attached
- Attached garage spaces: 4
Accessibility
- Accessibility features: Accessible Elevator Installed
Features
- Levels: Two
- Stories: 2
- Entry location: Front Door
- Patio & porch: Rear Porch, Covered
- Exterior features: Lighting
- Has private pool: Yes
- Pool features: Community, Heated, In Ground, Private, Association
- Has spa: Yes
- Spa features: Association, Community, Heated, In Ground, Private
- Fencing: Block,Wrought Iron
- Has view: Yes
- View description: Golf Course
Lot
- Size: 0.29 Acres
- Features: Back Yard, Close to Clubhouse, Corner Lot, Cul-De-Sac, Drip Irrigation/Bubblers, Front Yard, Garden, Sprinklers In Rear, Sprinklers In Front, Landscaped, On Golf Course, Street Level
Details
- Parcel number: 904660012
- Special conditions: Standard
Construction
Type & style
- Home type: SingleFamily
- Property subtype: Single Family Residence
Materials
- Foundation: None
- Roof: None
Condition
- Updated/Remodeled,Turnkey
- New construction: No
- Year built: 2008
Utilities & green energy
- Electric: Photovoltaics Seller Owned
- Sewer: Public Sewer
- Water: Public
- Utilities for property: Electricity Connected, Natural Gas Connected, Sewer Connected, Water Connected
Community & HOA
Community
- Features: Golf, Mountainous, Street Lights, Pool
HOA
- Has HOA: Yes
- Amenities included: Call for Rules, Clubhouse, Controlled Access, Sport Court, Fitness Center, Golf Course, Maintenance Grounds, Management, Meeting/Banquet/Party Room, Maintenance Front Yard, Outdoor Cooking Area, Barbecue, Pickleball, Pool, Guard, Sauna, Spa/Hot Tub, Security, Tennis Court(s)
- HOA fee: $315 monthly
- HOA name: Bear Creek Master
- HOA phone: 951-677-1434
- Second HOA fee: $70 monthly
- Second HOA name: Lakeside At Bear Creek
Location
- Region: Murrieta
Financial & listing details
- Price per square foot: $498/sqft
- Tax assessed value: $2,231,500
- Date on market: 8/21/2025
- Listing terms: Cash,Conventional,1031 Exchange,Submit,VA Loan
- Road surface type: Paved