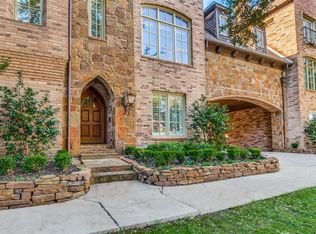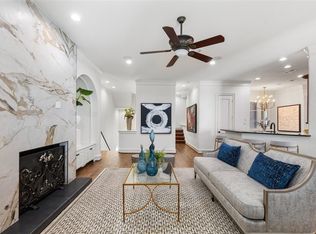Sold on 10/08/25
Price Unknown
3715 Congress Ave, Dallas, TX 75219
4beds
3,274sqft
Townhouse
Built in 2003
2,657.16 Square Feet Lot
$1,124,800 Zestimate®
$--/sqft
$5,290 Estimated rent
Home value
$1,124,800
$1.03M - $1.21M
$5,290/mo
Zestimate® history
Loading...
Owner options
Explore your selling options
What's special
Nestled in the heart of Oak Lawn & Uptown Dallas (with a LOW HOA!), this 3-story townhome is luxurious from top to bottom. Meticulously cared for, recently updated & fully move-in ready with not one but FOUR private outdoor spaces. Between this home’s custom features, high-end finishes & impressive indoor-outdoor living spaces, this is a RARE FIND. Enjoy original hardwoods, crown molding & built-ins throughout this expansive layout, with an elevator that travels to all 3 floors. Second story opens to an elegant main floor with central fireplace, soaring ceilings, arched entries & amazing natural light. Charming breakfast nook + a gourmet kitchen equipped with commercial grade appliances, dropdown TV, freshly repainted cabinetry & all new hardware. Butler’s pantry connects between kitchen & dining, complete with built-in wet bar AND wine fridge. Formal dining room opens to the first of two balconies. Half bath & huge laundry room adjacent to the kitchen. Second living area is perfect as a media room, office or flex space. Top-floor primary is a private retreat—2nd wet bar + fireplace, Juliet balcony & ensuite with dual vanities, jetted tub, steam shower & custom closet. Secondary bed & bath on 3rd floor with full balcony. COVERED ROOFTOP DECK is another huge bonus! Two remaining suites on first floor along with direct access to side patio & private 2-car garage. All in an unbeatable Dallas location steps away from the scenic walking & biking paths of Katy Trail & Turtle Creek + every amenity imaginable: schools, grocery stores, hospitals, shopping, dining, nightlife & entertainment. Do NOT miss this rare opportunity!
Zillow last checked: 8 hours ago
Listing updated: October 08, 2025 at 10:46pm
Listed by:
Matt Templeton 0680490 972-677-3991,
Keller Williams Urban Dallas 214-234-8000,
Christen Nutter 0726928 214-803-3811,
Keller Williams Urban Dallas
Bought with:
Christen Nutter
Keller Williams Urban Dallas
Source: NTREIS,MLS#: 20963625
Facts & features
Interior
Bedrooms & bathrooms
- Bedrooms: 4
- Bathrooms: 5
- Full bathrooms: 4
- 1/2 bathrooms: 1
Primary bedroom
- Features: Closet Cabinetry, En Suite Bathroom, Fireplace, Jetted Tub, Sitting Area in Primary, Separate Shower, Steam Shower, Walk-In Closet(s)
- Level: Third
- Dimensions: 15 x 19
Bedroom
- Features: En Suite Bathroom
- Level: First
- Dimensions: 12 x 10
Bedroom
- Features: En Suite Bathroom
- Level: First
- Dimensions: 11 x 13
Bedroom
- Features: En Suite Bathroom, Walk-In Closet(s)
- Level: Third
- Dimensions: 13 x 8
Primary bathroom
- Features: Built-in Features, Closet Cabinetry, En Suite Bathroom, Granite Counters, Jetted Tub, Sink, Separate Shower, Steam Shower
- Level: Third
- Dimensions: 16 x 16
Breakfast room nook
- Level: Second
- Dimensions: 9 x 10
Dining room
- Level: Second
- Dimensions: 13 x 12
Other
- Features: En Suite Bathroom, Granite Counters
- Level: First
- Dimensions: 11 x 5
Other
- Features: En Suite Bathroom, Granite Counters
- Level: Third
- Dimensions: 8 x 5
Half bath
- Features: Granite Counters
- Level: First
- Dimensions: 6 x 8
Kitchen
- Features: Granite Counters, Kitchen Island, Pantry, Stone Counters
- Level: Second
- Dimensions: 11 x 13
Laundry
- Features: Built-in Features, Utility Sink
- Level: Second
- Dimensions: 8 x 7
Living room
- Features: Fireplace
- Level: Second
- Dimensions: 20 x 19
Media room
- Level: Second
- Dimensions: 10 x 16
Storage room
- Level: Third
- Dimensions: 6 x 9
Storage room
- Level: First
- Dimensions: 10 x 12
Heating
- Central, Natural Gas
Cooling
- Central Air, Ceiling Fan(s), Zoned
Appliances
- Included: Double Oven, Dryer, Dishwasher, Disposal, Gas Oven, Gas Range, Ice Maker, Microwave, Range, Refrigerator, Some Commercial Grade, Vented Exhaust Fan, Washer, Wine Cooler
- Laundry: Washer Hookup, Electric Dryer Hookup, Laundry in Utility Room
Features
- Wet Bar, Built-in Features, Decorative/Designer Lighting Fixtures, Double Vanity, Eat-in Kitchen, Elevator, Granite Counters, High Speed Internet, In-Law Floorplan, Kitchen Island, Multiple Master Suites, Multiple Staircases, Open Floorplan, Pantry, Cable TV, Walk-In Closet(s), Wired for Sound
- Flooring: Carpet, Hardwood, Tile
- Windows: Skylight(s), Shutters, Window Coverings
- Has basement: No
- Number of fireplaces: 2
- Fireplace features: Gas Log, Living Room, Primary Bedroom
Interior area
- Total interior livable area: 3,274 sqft
Property
Parking
- Total spaces: 2
- Parking features: Direct Access, Garage, Garage Door Opener, Lighted, Private, Secured
- Attached garage spaces: 2
Accessibility
- Accessibility features: Accessible Elevator Installed
Features
- Levels: Three Or More
- Stories: 3
- Patio & porch: Patio, Rooftop, Side Porch, See Remarks, Balcony, Covered, Deck, Mosquito System
- Exterior features: Balcony, Deck, Lighting, Private Entrance
- Pool features: None
- Fencing: Wood
Lot
- Size: 2,657 sqft
- Features: Corner Lot, Landscaped, Sprinkler System
Details
- Parcel number: 001025000213M0000
Construction
Type & style
- Home type: Townhouse
- Architectural style: English
- Property subtype: Townhouse
- Attached to another structure: Yes
Materials
- Brick, Stone Veneer
- Foundation: Slab
- Roof: Composition
Condition
- Year built: 2003
Utilities & green energy
- Sewer: Public Sewer
- Water: Public
- Utilities for property: Sewer Available, Water Available, Cable Available
Community & neighborhood
Security
- Security features: Security System
Community
- Community features: Playground, Park, Trails/Paths
Location
- Region: Dallas
- Subdivision: Lodges At Congress Rev
HOA & financial
HOA
- Has HOA: Yes
- HOA fee: $200 monthly
- Amenities included: Maintenance Front Yard
- Services included: Maintenance Grounds, Sewer, Trash, Water
- Association name: Lyle Street
- Association phone: 713-702-4325
Other
Other facts
- Listing terms: Cash,Conventional
Price history
| Date | Event | Price |
|---|---|---|
| 10/8/2025 | Sold | -- |
Source: NTREIS #20963625 | ||
| 9/2/2025 | Pending sale | $1,199,000$366/sqft |
Source: NTREIS #20963625 | ||
| 6/19/2025 | Listed for sale | $1,199,000-4.1%$366/sqft |
Source: NTREIS #20963625 | ||
| 6/4/2025 | Listing removed | $1,250,000$382/sqft |
Source: NTREIS #20838875 | ||
| 5/29/2025 | Price change | $1,250,000-2%$382/sqft |
Source: NTREIS #20838875 | ||
Public tax history
| Year | Property taxes | Tax assessment |
|---|---|---|
| 2024 | -- | $1,040,000 |
| 2023 | $19,133 -11.6% | $1,040,000 |
| 2022 | $21,645 -10.2% | $1,040,000 -18.6% |
Find assessor info on the county website
Neighborhood: 75219
Nearby schools
GreatSchools rating
- 4/10Ben Milam Elementary SchoolGrades: PK-5Distance: 1.4 mi
- 5/10Alex W Spence Talented/Gifted AcademyGrades: 6-8Distance: 1.3 mi
- 4/10North Dallas High SchoolGrades: 9-12Distance: 0.9 mi
Schools provided by the listing agent
- Elementary: Houston
- Middle: Rusk
- High: North Dallas
- District: Dallas ISD
Source: NTREIS. This data may not be complete. We recommend contacting the local school district to confirm school assignments for this home.
Get a cash offer in 3 minutes
Find out how much your home could sell for in as little as 3 minutes with a no-obligation cash offer.
Estimated market value
$1,124,800
Get a cash offer in 3 minutes
Find out how much your home could sell for in as little as 3 minutes with a no-obligation cash offer.
Estimated market value
$1,124,800

